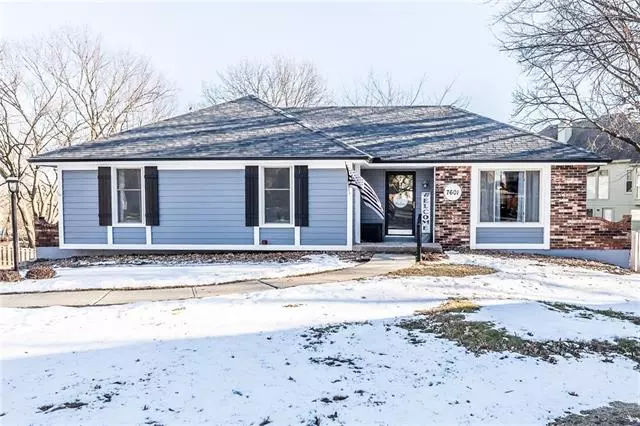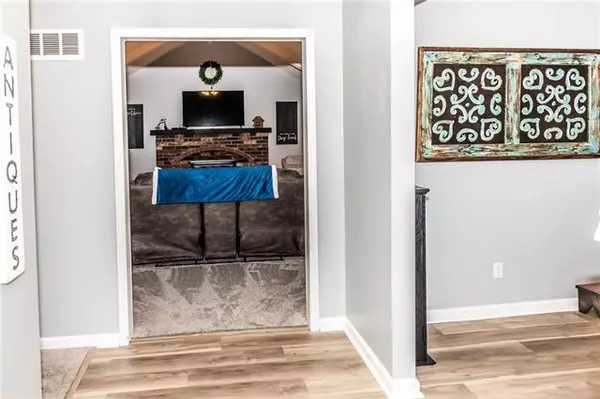$260,000
$260,000
For more information regarding the value of a property, please contact us for a free consultation.
7601 74th Kansas City, MO 64152
4 Beds
3 Baths
2,100 SqFt
Key Details
Sold Price $260,000
Property Type Single Family Home
Sub Type Single Family Residence
Listing Status Sold
Purchase Type For Sale
Square Footage 2,100 sqft
Price per Sqft $123
Subdivision Park Forest
MLS Listing ID 2362409
Sold Date 02/28/22
Style Traditional
Bedrooms 4
Full Baths 2
Half Baths 1
Year Built 1977
Annual Tax Amount $3,162
Property Description
Need Space? Meticulously cared for and located on a great lot at the end of a cul de sac. This cozy home has everything on the list! HUGE rooms and plenty of closets! Completely updated with tasteful neutral colors throughout. Vaulted great room with fireplace is centrally located for gatherings right off the kitchen. You will love the updated kitchen which includes expanded cabinets with pantry and all kitchen appliances stay including the refrigerator and double oven. Plenty of counter space for meal prep and bar seating for kiddos. Check out these bedroom sizes!! Plus every bedroom has double closets. You'll love the master bedroom with updated master bathroom. Even the laundry room is cute in this house. Cozy lower level family room with fireplace can be used for recreation, game room or hobby room. So much room for activities! Non-conforming fourth bedroom in lower level is great for a teen who wants space, guest room, or an office if you work from home. Roof is less than a year old! Wonderful neighborhood walking distance to schools. Tucked away in a neighborhood but close to everything! Fenced backyard for those fur babies! To see it is to love it!
Location
State MO
County Platte
Rooms
Other Rooms Entry, Fam Rm Gar Level, Great Room, Main Floor BR, Main Floor Master, Recreation Room
Basement true
Interior
Interior Features Ceiling Fan(s), Custom Cabinets, Pantry, Vaulted Ceiling
Heating Forced Air
Cooling Attic Fan, Electric
Flooring Carpet, Luxury Vinyl Plank
Fireplaces Number 2
Fireplaces Type Family Room, Great Room, Masonry, Wood Burn Stove
Fireplace Y
Appliance Dishwasher, Disposal, Double Oven, Microwave, Refrigerator, Built-In Electric Oven
Laundry Laundry Room, Lower Level
Exterior
Exterior Feature Storm Doors
Parking Features true
Garage Spaces 2.0
Fence Wood
Roof Type Composition
Building
Lot Description Cul-De-Sac, Treed
Entry Level Raised Ranch
Sewer City/Public
Water Public
Structure Type Brick Trim,Frame
Schools
Elementary Schools Prairie Point
Middle Schools Congress
High Schools Park Hill
School District Nan
Others
Ownership Private
Acceptable Financing Cash, Conventional, FHA, VA Loan
Listing Terms Cash, Conventional, FHA, VA Loan
Read Less
Want to know what your home might be worth? Contact us for a FREE valuation!

Our team is ready to help you sell your home for the highest possible price ASAP






