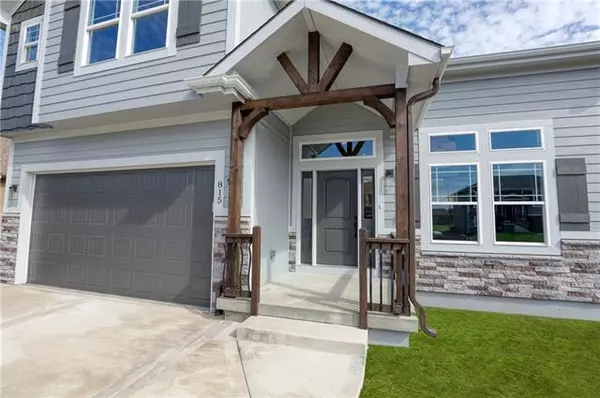$399,000
$399,000
For more information regarding the value of a property, please contact us for a free consultation.
819 Cindy LN Raymore, MO 64083
4 Beds
3 Baths
2,400 SqFt
Key Details
Sold Price $399,000
Property Type Single Family Home
Sub Type Single Family Residence
Listing Status Sold
Purchase Type For Sale
Square Footage 2,400 sqft
Price per Sqft $166
Subdivision Evan Brook
MLS Listing ID 2360010
Sold Date 02/24/22
Style Traditional
Bedrooms 4
Full Baths 3
Year Built 2021
Annual Tax Amount $4,500
Lot Size 10,018 Sqft
Acres 0.23
Lot Dimensions 67x120
Property Description
*Sample photos include of same layout and floorplan* Stunning California Split with very spacious floor plan. This 4 bed / 3 bath home offers so many great features. Huge great room with vaulted ceilings, hardwood floors and beautiful fireplace. Open kitchen and dining area features granite counters, custom cabinets, large corner pantry, real hardwood floors, and walkout to a large cedar deck. Large master bedroom sits on the main level down the hall from dining area. From the master bedroom, walk into huge master bath that includes a whirpool tub, standing tiled shower, double vanity with granite counters and a massive walkin closet that connects to laundry room. Second level includes two bedrooms and another full bathroom. Both bedrooms have large walkin closets. Lower level of home has very spacious family room that includes a wet bar with room for a full sized refrigerator. You can also walkout to a massive patio from the family room to a very private backyard. The fourth bedroom downstairs includes another huge walkin closet. Finally, the third full bathroom features a tiled standing shower and granite counters. Don't forget about the unfinished sub-basement that includes an egress window which could easily be turned into a fifth bedroom or a second family room.
Location
State MO
County Cass
Rooms
Other Rooms Family Room, Great Room, Main Floor BR, Main Floor Master, Subbasement
Basement true
Interior
Interior Features Ceiling Fan(s), Custom Cabinets, Painted Cabinets, Pantry, Vaulted Ceiling, Walk-In Closet(s), Wet Bar, Whirlpool Tub
Heating Forced Air, Natural Gas
Cooling Electric
Flooring Carpet, Tile, Wood
Fireplaces Number 1
Fireplaces Type Gas Starter, Great Room
Fireplace Y
Appliance Dishwasher, Disposal, Microwave, Gas Range
Laundry In Hall, Main Level
Exterior
Exterior Feature Sat Dish Allowed
Garage true
Garage Spaces 2.0
Roof Type Composition
Parking Type Built-In, Garage Faces Front
Building
Lot Description City Limits, City Lot, Level
Entry Level California Split,Front/Back Split
Sewer City/Public
Water Public
Structure Type Frame, Stone Trim
Schools
Elementary Schools Stonegate
Middle Schools Raymore-Peculiar South
High Schools Raymore-Peculiar
School District Raymore-Peculiar
Others
Ownership Private
Acceptable Financing Cash, Conventional, FHA, VA Loan
Listing Terms Cash, Conventional, FHA, VA Loan
Read Less
Want to know what your home might be worth? Contact us for a FREE valuation!

Our team is ready to help you sell your home for the highest possible price ASAP







