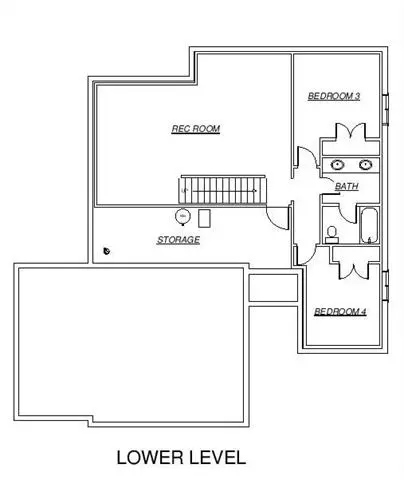$274,900
$274,900
For more information regarding the value of a property, please contact us for a free consultation.
8831 W Longview Pkwy Kansas City, MO 64138
4 Beds
3 Baths
2,244 SqFt
Key Details
Sold Price $274,900
Property Type Single Family Home
Sub Type Single Family Residence
Listing Status Sold
Purchase Type For Sale
Square Footage 2,244 sqft
Price per Sqft $122
Subdivision Springhaven Estates
MLS Listing ID 2302817
Sold Date 01/28/22
Style Traditional
Bedrooms 4
Full Baths 3
Year Built 2021
Annual Tax Amount $4,463
Lot Size 7,405 Sqft
Acres 0.17
Property Sub-Type Single Family Residence
Source hmls
Property Description
Introducing the "Kelce" from Dave Richards Homebuilding, Inc. This spacious Reverse Story and a half features 2 bedrooms on the 1st floor, 2 in the lower level, & 3 full bathrooms! Main level is perfect for entertaining w/open concept kitchen/dining room/living room design. Enjoy gathering around the gas fireplace, large kitchen island w/granite countertops & walk in pantry. Laundry room is conveniently located next to Master Bedroom Closet. Home is under construction, act now and customize the finishes to YOUR style! Photos are from a previously constructed Kelce floor plan, and may not reflect actual finishes. Specification sheet to be included with contracts details finishes planned for this property, but act now to personalize your selections to your own preferences!
Location
State MO
County Jackson
Rooms
Other Rooms Family Room, Main Floor BR, Main Floor Master, Recreation Room
Basement Basement BR, Egress Window(s), Finished, Full
Interior
Interior Features Kitchen Island, Pantry, Vaulted Ceiling, Walk-In Closet(s)
Heating Heat Pump
Cooling Electric
Flooring Carpet, Wood
Fireplaces Number 1
Fireplaces Type Great Room
Fireplace Y
Appliance Dishwasher, Disposal, Microwave
Laundry Laundry Room, Main Level
Exterior
Parking Features true
Garage Spaces 3.0
Roof Type Composition
Building
Lot Description City Lot
Entry Level Reverse 1.5 Story
Sewer City/Public
Water Public
Structure Type Frame,Stone Trim
Schools
Elementary Schools Ingels
Middle Schools Smith-Hale
High Schools Ruskin
School District Hickman Mills
Others
Ownership Private
Acceptable Financing Cash, Conventional, FHA, VA Loan
Listing Terms Cash, Conventional, FHA, VA Loan
Read Less
Want to know what your home might be worth? Contact us for a FREE valuation!

Our team is ready to help you sell your home for the highest possible price ASAP




