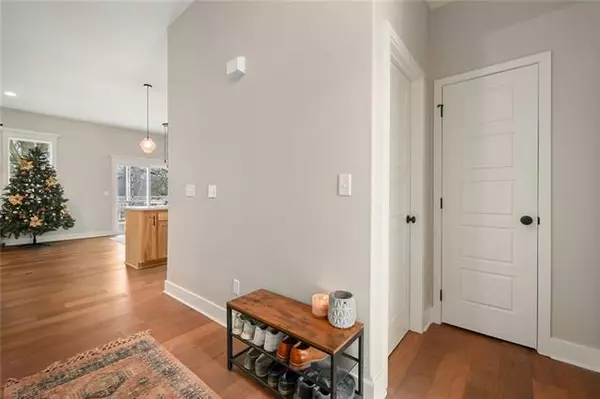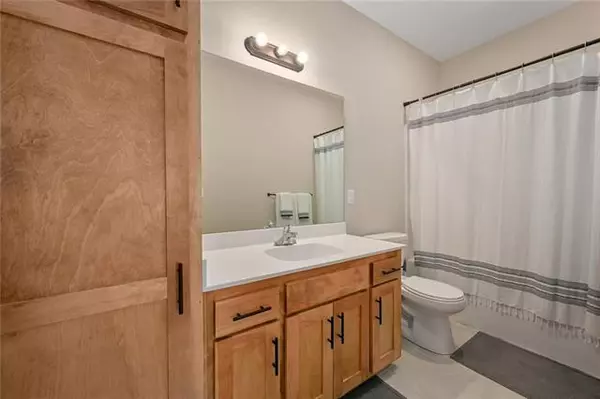$299,000
$299,000
For more information regarding the value of a property, please contact us for a free consultation.
8801 Longview Kansas City, MO 64138
4 Beds
3 Baths
2,244 SqFt
Key Details
Sold Price $299,000
Property Type Single Family Home
Sub Type Single Family Residence
Listing Status Sold
Purchase Type For Sale
Square Footage 2,244 sqft
Price per Sqft $133
Subdivision Springhaven Estates
MLS Listing ID 2358790
Sold Date 01/18/22
Style Traditional
Bedrooms 4
Full Baths 3
Year Built 2021
Annual Tax Amount $195
Lot Size 7,607 Sqft
Lot Dimensions 63x120x57x119
Property Description
Better than building, because you don’t have to wait for it to be done to move in! You found it! The perfect home. Absolutely stunning with a designer's eye and beautiful selections in every room. Open concept floor plan makes entertaining easy and day to day living comfortable in this ranch home. Large master bedroom with access to the laundry room and stunning master bathroom. First floor office (or second bedroom) at the front of the home gets ample light for working from home. Two more bedrooms with a massive recreation room downstairs and another bathroom make this home perfect for a family or those who have guests! The kitchen is high end with beautiful stainless-steel appliances and granite countertops. Recessed lighting throughout the main floor is timeless. Don’t miss this one!
Location
State MO
County Jackson
Rooms
Other Rooms Entry, Family Room, Main Floor BR, Main Floor Master, Recreation Room
Basement Basement BR, Finished, Full
Interior
Interior Features Kitchen Island, Pantry, Vaulted Ceiling, Walk-In Closet(s)
Heating Heat Pump
Cooling Electric
Flooring Carpet, Wood
Fireplaces Number 1
Fireplaces Type Gas, Great Room
Fireplace Y
Appliance Dishwasher, Disposal
Laundry Laundry Room, Main Level
Exterior
Garage true
Garage Spaces 3.0
Roof Type Composition
Building
Lot Description City Lot
Entry Level Reverse 1.5 Story
Sewer City/Public
Water Public
Structure Type Frame,Stone Trim
Schools
Elementary Schools Ingels
Middle Schools Smith-Hale
High Schools Ruskin
School District Nan
Others
Ownership Private
Acceptable Financing Cash, Conventional, FHA, VA Loan
Listing Terms Cash, Conventional, FHA, VA Loan
Read Less
Want to know what your home might be worth? Contact us for a FREE valuation!

Our team is ready to help you sell your home for the highest possible price ASAP







