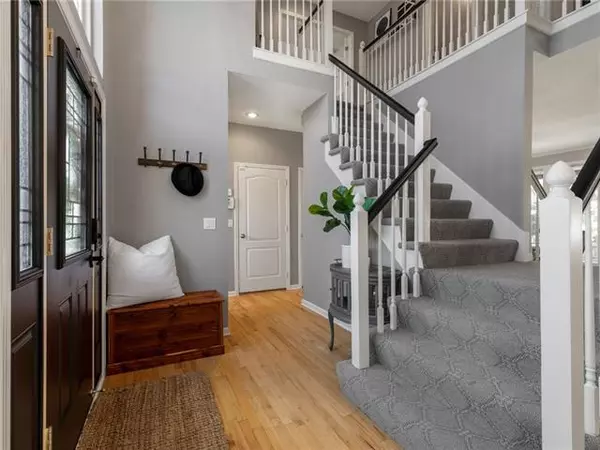$399,900
$399,900
For more information regarding the value of a property, please contact us for a free consultation.
15765 Stagecoach Olathe, KS 66062
4 Beds
4 Baths
2,910 SqFt
Key Details
Sold Price $399,900
Property Type Single Family Home
Sub Type Single Family Residence
Listing Status Sold
Purchase Type For Sale
Square Footage 2,910 sqft
Price per Sqft $137
Subdivision Walnut Creek
MLS Listing ID 2351215
Sold Date 11/29/21
Style Traditional
Bedrooms 4
Full Baths 3
Half Baths 1
HOA Fees $27/ann
Year Built 2000
Annual Tax Amount $5,039
Lot Size 10,455 Sqft
Lot Dimensions .24
Property Description
Turnkey GEM of a home, completely updated w/designer finishes & open floorpan, on private corner lot, backs to trees/direct access to trail. Sunny gourmet kitchen w/SS appliances, gas cooktop is a cook's delight, granite counters, classic yet updated subway tile, breakfast bar w/built in shelving for your recipe books, coffee/wine bar, tons of counter and cabinet space, and eat-in breakfast space, opens to great room. Grill out or sit by the firepit in your outdoor living area, on your stained & stamped patio. Large updated spa-like master bath with double shower, soaker tub, generous walk-in closet. All bedrooms have access to full bathroom and generous closet space/storage. Sip your coffee while enjoying your view through the wall of windows across back of home, which offer abundance of natural light. Updated designer lighting, gorgeous wood floors and new carpet, all today's colors. Nothing to do but move in and enjoy the neighborhood amenities: pool, tennis, play area & trail access. Newly finished lower level with egress window offers additional living/flex space. Pride of ownership, meticulously maintained. ***Update 10/23/21-Sellers to review any/all offers Sunday, 10/24/21 at Noon. Multiple offers received.
Location
State KS
County Johnson
Rooms
Basement true
Interior
Interior Features Ceiling Fan(s)
Heating Natural Gas
Cooling Electric
Flooring Carpet, Tile, Wood
Fireplaces Number 1
Fireplaces Type Great Room
Fireplace Y
Appliance Dishwasher, Disposal, Microwave, Gas Range
Laundry Bedroom Level, Laundry Room
Exterior
Garage true
Garage Spaces 3.0
Fence Privacy, Wood
Amenities Available Play Area, Pool, Tennis Court(s), Trail(s)
Roof Type Composition
Building
Lot Description Adjoin Greenspace, Corner Lot
Entry Level 2 Stories
Sewer City/Public
Water Public
Structure Type Lap Siding
Schools
Elementary Schools Sunnyside
Middle Schools Chisholm Trail
High Schools Olathe South
School District Nan
Others
Ownership Private
Acceptable Financing Cash, Conventional
Listing Terms Cash, Conventional
Read Less
Want to know what your home might be worth? Contact us for a FREE valuation!

Our team is ready to help you sell your home for the highest possible price ASAP







