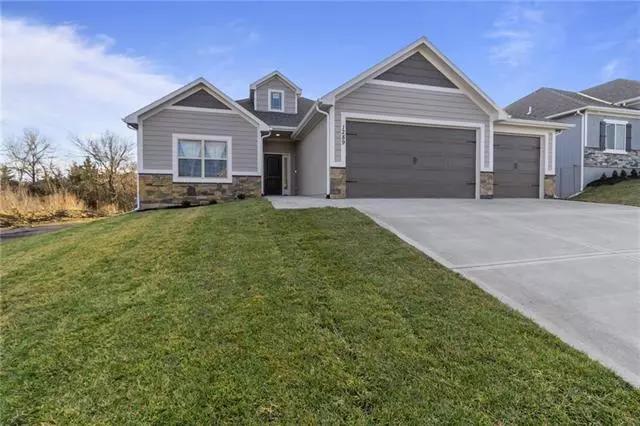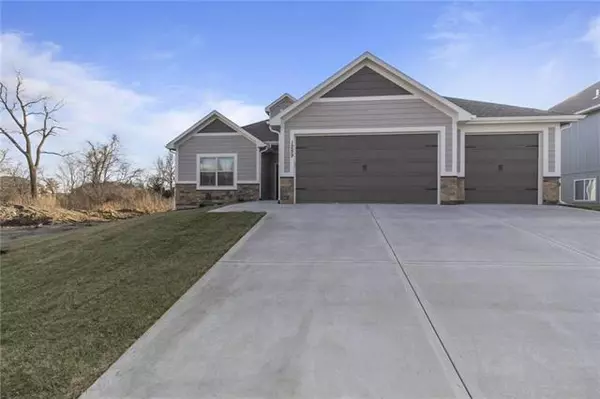$524,900
$524,900
For more information regarding the value of a property, please contact us for a free consultation.
2325 NE Andromada CT Blue Springs, MO 64029
4 Beds
3 Baths
2,560 SqFt
Key Details
Sold Price $524,900
Property Type Single Family Home
Sub Type Single Family Residence
Listing Status Sold
Purchase Type For Sale
Square Footage 2,560 sqft
Price per Sqft $205
Subdivision Four Pillars
MLS Listing ID 2316870
Sold Date 12/16/21
Style Traditional
Bedrooms 4
Full Baths 3
Year Built 2021
Lot Size 9,511 Sqft
Acres 0.2183625
Property Sub-Type Single Family Residence
Source hmls
Property Description
Four Pillars Estates is proud to present "The Arista" from BC Residential Homes! This popular and versatile reverse 1.5 story floor plan features spacious living / kitchen / dining areas, with master bedroom & en suite plus second bedroom and bath all on main floor. Custom cabinetry with built in appliances in kitchen, spacious walk in pantry & large laundry room on main level. The finished lower level features family room, 2 additional bedrooms, 3rd full bathroom PLUS lots of storage space-- including suspended slab= excavated area under 3 car garage with separate utility door for easy access to backyard! TONS of potential for storage for all your toys! Quiet cul de sac location. Four Pillars is a short stroll away from Grounds Park, the 55-acre Lake Remembrance, miles of walking and biking trails--and a Puppy Park! Photos are from a previously completed model in a different development, so final finishes may vary.
Location
State MO
County Jackson
Rooms
Other Rooms Entry, Fam Rm Main Level, Family Room, Main Floor BR, Main Floor Master, Recreation Room
Basement Basement BR, Finished, Walk Out
Interior
Interior Features Ceiling Fan(s), Custom Cabinets, Kitchen Island, Pantry, Vaulted Ceiling, Walk-In Closet(s), Wet Bar
Heating Forced Air
Cooling Electric
Flooring Carpet, Tile, Wood
Fireplaces Number 1
Fireplaces Type Family Room, Gas
Fireplace Y
Appliance Cooktop, Dishwasher, Disposal, Microwave, Built-In Oven, Stainless Steel Appliance(s)
Laundry Main Level, Off The Kitchen
Exterior
Parking Features true
Garage Spaces 3.0
Amenities Available Trail(s)
Roof Type Composition
Building
Lot Description Adjoin Greenspace, City Lot
Entry Level Ranch,Reverse 1.5 Story
Sewer City/Public
Water Public
Structure Type Stone Trim, Stucco & Frame
Schools
Elementary Schools Prairie Branch
Middle Schools Grain Valley North
High Schools Grain Valley
School District Grain Valley
Others
Ownership Private
Acceptable Financing Cash, Conventional, FHA, VA Loan
Listing Terms Cash, Conventional, FHA, VA Loan
Read Less
Want to know what your home might be worth? Contact us for a FREE valuation!

Our team is ready to help you sell your home for the highest possible price ASAP






