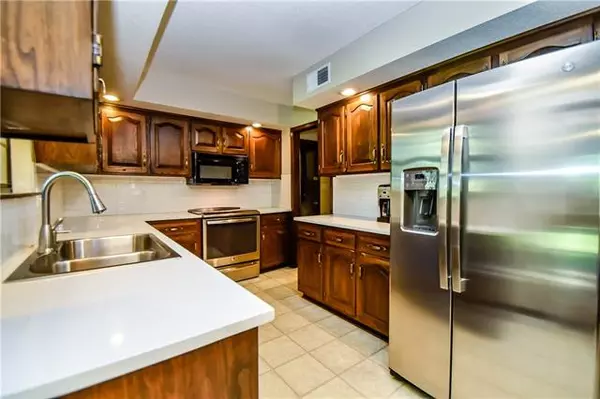$265,000
$265,000
For more information regarding the value of a property, please contact us for a free consultation.
1704 Sleepy Hollow Olathe, KS 66062
3 Beds
3 Baths
1,834 SqFt
Key Details
Sold Price $265,000
Property Type Single Family Home
Sub Type Single Family Residence
Listing Status Sold
Purchase Type For Sale
Square Footage 1,834 sqft
Price per Sqft $144
Subdivision Stagecoach Meadows
MLS Listing ID 2343714
Sold Date 10/28/21
Style Traditional
Bedrooms 3
Full Baths 2
Half Baths 1
Year Built 1976
Annual Tax Amount $3,168
Lot Size 0.305 Acres
Property Description
This gorgeous 2.0 Story Home is located in Olathe’s very popular Stagecoach Meadows subdivision. Sitting in a quiet cul-de-sac, this awesome house boasts numerous terrific updates including fantastic kitchen upgrades with quartz counter tops, stylish backsplash, stove and disposal, sliding patio door … bathroom remodels (master and half bath) with vanities, vinyl flooring, stools, shower … carpeting and luxury vinyl flooring along with some fresh interior paint … finished basement office room and multiple other amazing updates with covered wood deck, gutters and downspouts, hot water heater, driveway and sidewalk, additional attic insulation and much more!
This home features an impressive kitchen with quartz counter tops, stylish backsplash, vinyl flooring, lots of cabinets, large pantry, stainless steel appliances and ceiling fan along with walkout access to a 14x14 covered wood deck and large backyard. It has a huge great room with a beautiful fireplace. This updated home also has a cozy living room and a half bathroom all on the main level.
Spacious master bedroom/master bathroom on the second level includes carpeting, ceiling fan and two separate closets, double vanity, vinyl flooring and shower. Roomy secondary bedrooms. Bonus laundry chute on the bedroom level too. Full bathroom with single vanity and shower over tub. Partially finished basement area provides for a large office room or wonderful recreational area with luxury vinyl flooring. The unfinished basement space has lots of storage room and plenty of shelving along with the laundry area.
Fabulous fenced backyard and superb covered deck for relaxing, dining and entertaining. Spectacular curb appeal with magnificent landscaping. Sitting in a terrific location and Garmin close by too! Easy highway access to restaurants, entertainment, shopping. Award winning Olathe Schools!!
Location
State KS
County Johnson
Rooms
Other Rooms Formal Living Room, Great Room, Office
Basement true
Interior
Interior Features Ceiling Fan(s), Pantry
Heating Forced Air
Cooling Electric
Flooring Carpet, Vinyl
Fireplaces Number 1
Fireplaces Type Gas, Gas Starter, Great Room
Equipment Fireplace Screen
Fireplace Y
Appliance Dishwasher, Disposal, Humidifier, Built-In Electric Oven, Stainless Steel Appliance(s)
Laundry In Basement
Exterior
Exterior Feature Storm Doors
Garage true
Garage Spaces 2.0
Fence Metal, Wood
Roof Type Composition
Building
Lot Description City Limits, Cul-De-Sac, Level, Treed
Entry Level 2 Stories
Sewer City/Public
Water Public
Structure Type Board/Batten,Brick Trim
Schools
Elementary Schools Heritage
Middle Schools Indian Trail
High Schools Olathe South
School District Nan
Others
Ownership Private
Acceptable Financing Cash, Conventional, FHA, VA Loan
Listing Terms Cash, Conventional, FHA, VA Loan
Read Less
Want to know what your home might be worth? Contact us for a FREE valuation!

Our team is ready to help you sell your home for the highest possible price ASAP







