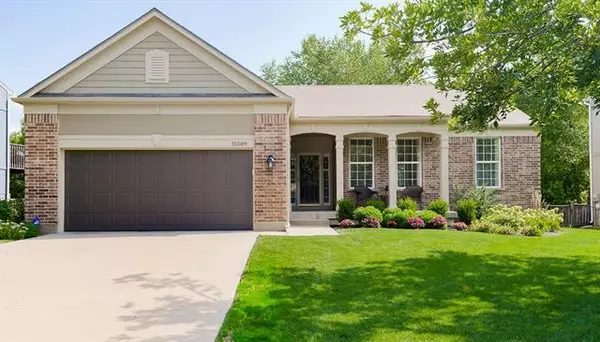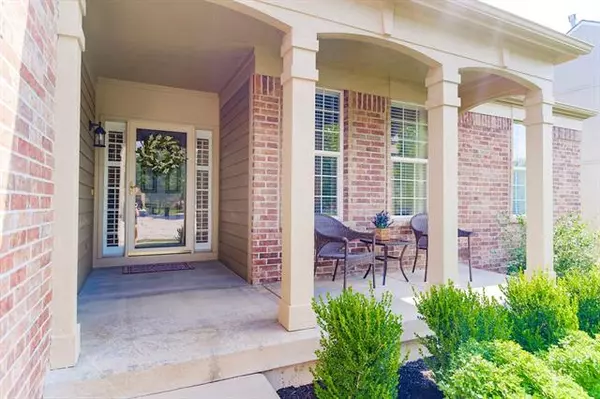$365,000
$365,000
For more information regarding the value of a property, please contact us for a free consultation.
15509 Arapaho Olathe, KS 66062
4 Beds
3 Baths
2,276 SqFt
Key Details
Sold Price $365,000
Property Type Single Family Home
Sub Type Single Family Residence
Listing Status Sold
Purchase Type For Sale
Square Footage 2,276 sqft
Price per Sqft $160
Subdivision Woodland Creek
MLS Listing ID 2341618
Sold Date 10/08/21
Style Traditional
Bedrooms 4
Full Baths 3
HOA Fees $27/ann
Year Built 2001
Annual Tax Amount $4,074
Lot Size 8,549 Sqft
Property Description
ABSOLUTELY STUNNING! This custom and meticulous remodel is positively breathtaking! Step into this fabulous property and you will be amazed with the fresh, light open concept featuring vaulted ceilings, 3-1/4" solid white oak hardwood flrs and gorgeous new marble fireplace surround. Fall and winter is just around the corner when you can snuggle up and enjoy the direct-vent Kozy Heat Bayport fireplace. New kitchen is sure to delight any chef: custom white cabinets, quartz countertops and subway tile backsplash set the stage. Stainless steel appliances including Bosch dishwasher, GE gas range/oven and microwave are brilliant additions! Kitchen also boasts under-cabinet lighting, easy access drawers and soft close cabinets. Convenient separate laundry room off the kitchen consists of new cabinets to store all needed supplies! Enjoy wonderful meals in the vaulted dining room or out on the back deck while soaking up a bit of nature
overlooking your private wooded backyard and greenspace. Sweet dreams in the gorgeous primary bedroom! This spacious respite includes vaulted ceilings and leads to a walk-in closet and updated ensuite bath with 36" cabinets, double sinks and granite countertops. The wall of windows overlooks this incredible private yard setting. The newly finished lower level is perfect for entertaining, playtime, crafts, or just relaxing. The brand new 4th bedroom includes an egress casement window that floods the room with light. The gorgeous and roomy full bath will be sure to please any guest...they may never leave! The details of this home are like no other: sump pump room with water-powered back-up system, all new lighting, paint, new landscaping, luxury vinyl tile in the lower level, HVAC maintenance, 50 gal HWH, radon mitigation system, 5" baseboards, 2" faux wood blinds and front door sidelight plantation shutters! Brougham Park and walking trails are just steps away! Ask your agent for a complete list of everything new in the supplements on the MLS.
Location
State KS
County Johnson
Rooms
Other Rooms Entry, Great Room, Main Floor BR, Main Floor Master, Recreation Room
Basement true
Interior
Interior Features Ceiling Fan(s), Custom Cabinets, Painted Cabinets, Pantry, Prt Window Cover, Vaulted Ceiling, Walk-In Closet(s)
Heating Forced Air
Cooling Electric
Flooring Ceramic Floor, Vinyl, Wood
Fireplaces Number 1
Fireplaces Type Gas, Great Room, Hearth Room, Insert, Living Room
Fireplace Y
Appliance Dishwasher, Microwave, Gas Range, Stainless Steel Appliance(s)
Laundry Main Level, Off The Kitchen
Exterior
Garage true
Garage Spaces 2.0
Amenities Available Pool
Roof Type Composition
Building
Lot Description Adjoin Greenspace, Level, Treed, Wooded
Entry Level Ranch
Sewer City/Public
Water Public
Structure Type Board/Batten,Brick & Frame
Schools
Elementary Schools Brougham
Middle Schools Frontier Trail
High Schools Olathe South
School District Nan
Others
Ownership Private
Acceptable Financing Cash, Conventional, FHA, VA Loan
Listing Terms Cash, Conventional, FHA, VA Loan
Read Less
Want to know what your home might be worth? Contact us for a FREE valuation!

Our team is ready to help you sell your home for the highest possible price ASAP







