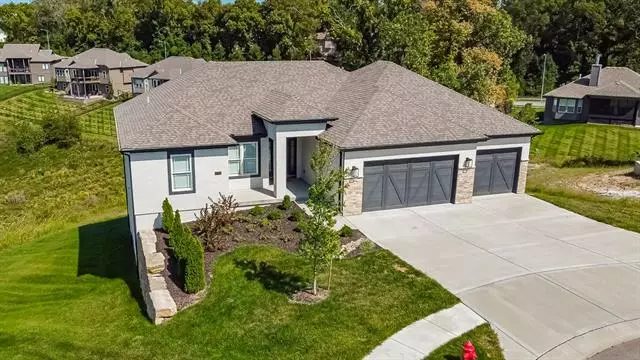$575,000
$575,000
For more information regarding the value of a property, please contact us for a free consultation.
9700 Promenade Parkville, MO 64152
5 Beds
4 Baths
3,460 SqFt
Key Details
Sold Price $575,000
Property Type Single Family Home
Sub Type Single Family Residence
Listing Status Sold
Purchase Type For Sale
Square Footage 3,460 sqft
Price per Sqft $166
Subdivision Cider Mill Ridge
MLS Listing ID 2346036
Sold Date 11/03/21
Style Traditional
Bedrooms 5
Full Baths 4
HOA Fees $90/ann
Year Built 2018
Annual Tax Amount $11,628
Lot Dimensions 53X145
Property Description
SPECTACULAR home in Cider Mill Ridge. Located in a peaceful cul-de-sac & backing to GREEN SPACE! HUGE OPPORTUNITY to live at THE NATIONAL in Parkville! So many impressive features! This REVERSE plan offers an open and inviting floor plan, vaulted ceilings, beautiful fixtures & flooring throughout! Stunning kitchen boasts of 'to the ceiling' cabinets w/crown, large island adorned with beautiful granite & tile splash, walk in pantry, wall oven, 5 burner cooktop & Stainless appliances. Amazing Master suite is separate from other 2 bedrooms on main floor. Master bath has dual vanities and oversized walk-in shower w/added rainfall feature. Great room is vaulted w/lovely stone fireplace flanked by windows reaching to the ceiling. Finished Lower level is sure to impress with soaring ceilings, large family room w/wet bar area, brand new movie theater room & 2 more bedrooms. Movie equipment could stay with acceptable offer! Double decker deck overlooks the brand new professionally landscaped yard and patio which features a built in PIZZA OVEN & a firepit! Lighted for nighttime ambiance & entertaining. Approx 1/2 acre yard equipt with an irrigation system! Friendly neighborhood, award winning schools, Great highway access. Close to airport and shopping! Don't miss the opportunity to make this your new home for the Holidays!
Location
State MO
County Platte
Rooms
Basement true
Interior
Interior Features Ceiling Fan(s), Kitchen Island, Pantry, Smart Thermostat, Walk-In Closet(s), Wet Bar
Heating Heatpump/Gas
Cooling Electric
Fireplaces Number 1
Fireplace Y
Appliance Cooktop, Dishwasher, Disposal, Microwave, Refrigerator, Built-In Electric Oven, Stainless Steel Appliance(s)
Laundry Main Level
Exterior
Garage true
Garage Spaces 3.0
Amenities Available Clubhouse, Exercise Room, Golf Course, Play Area, Putting Green, Pool, Tennis Court(s), Trail(s)
Roof Type Composition
Building
Lot Description Adjoin Golf Green, Sprinkler-In Ground
Entry Level Ranch,Reverse 1.5 Story
Sewer City/Public
Water Public
Structure Type Frame
Schools
Elementary Schools Graden
Middle Schools Lakeview
High Schools Park Hill South
School District Nan
Others
HOA Fee Include Trash
Ownership Private
Acceptable Financing Cash, Conventional, FHA
Listing Terms Cash, Conventional, FHA
Read Less
Want to know what your home might be worth? Contact us for a FREE valuation!

Our team is ready to help you sell your home for the highest possible price ASAP







