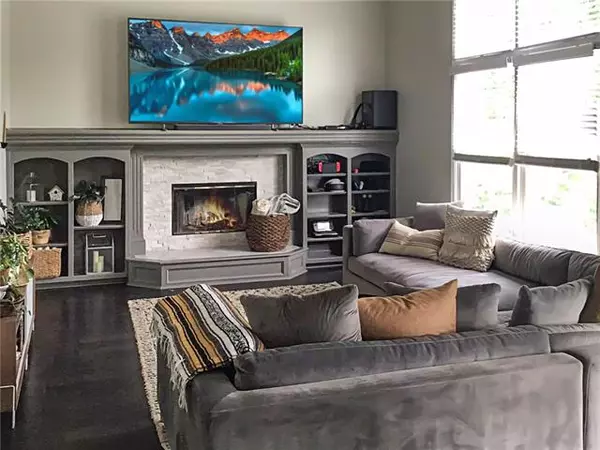$369,900
$369,900
For more information regarding the value of a property, please contact us for a free consultation.
6458 Valley Parkville, MO 64152
4 Beds
4 Baths
2,900 SqFt
Key Details
Sold Price $369,900
Property Type Single Family Home
Sub Type Single Family Residence
Listing Status Sold
Purchase Type For Sale
Square Footage 2,900 sqft
Price per Sqft $127
Subdivision Hidden Valley
MLS Listing ID 2339404
Sold Date 10/29/21
Style Traditional
Bedrooms 4
Full Baths 2
Half Baths 2
Year Built 1996
Annual Tax Amount $4,008
Lot Size 0.280 Acres
Property Description
Fall in love with this completely remodeled home in Park Hill School District. This is a 2 story home w 4 Bedrooms and 3.5 Baths. If you are seeking a quiet street and a private yard this is it! This home features all the amenities. The living room/kitchen is open concept flooded with natural light. The kitchen is BRAND NEW and features beautiful granite, plenty of storage and chrome appliances. Enjoy the vaulted ceilings, large well appointed rooms, new flooring new carpet throughout. Updated plumbing, electric fixtures, new HVAC. The Master suite flows into a walk-in closet and the master bath includes a huge jetted tub, and private shower/powder room. The finished walkout lower level has a large media space, built in wet bar and loads of easy-access storage. The outdoor space is double decked and features an outdoor kitchen with appliances and mini fridge. Below there is a gorgeous inground fully fenced in INGROUND POOL, fire pit, privacy fence and shed. The new retaining wall next to the pool is a must see! This home is just waiting for you and your family to move in. Hurry over, this property won't last long!
Location
State MO
County Platte
Rooms
Other Rooms Family Room, Formal Living Room, Media Room
Basement true
Interior
Interior Features Ceiling Fan(s), Custom Cabinets, Prt Window Cover, Vaulted Ceiling, Walk-In Closet(s), Whirlpool Tub
Heating Natural Gas
Cooling Electric
Flooring Carpet, Wood
Fireplaces Number 1
Fireplaces Type Family Room, Gas
Fireplace Y
Appliance Cooktop, Dishwasher, Disposal, Exhaust Hood, Refrigerator, Built-In Oven, Stainless Steel Appliance(s)
Laundry Laundry Room, Main Level
Exterior
Exterior Feature Firepit, Outdoor Kitchen
Garage true
Garage Spaces 2.0
Fence Wood
Pool Inground
Roof Type Composition
Building
Entry Level 2 Stories
Sewer City/Public
Water Public
Structure Type Frame,Wood Siding
Others
Ownership Private
Acceptable Financing Cash, Conventional, FHA, VA Loan
Listing Terms Cash, Conventional, FHA, VA Loan
Read Less
Want to know what your home might be worth? Contact us for a FREE valuation!

Our team is ready to help you sell your home for the highest possible price ASAP







