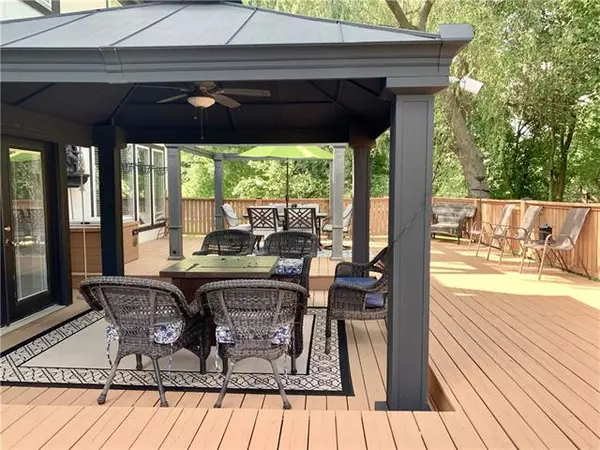$400,000
$400,000
For more information regarding the value of a property, please contact us for a free consultation.
15569 Blackfeather Olathe, KS 66062
4 Beds
5 Baths
3,675 SqFt
Key Details
Sold Price $400,000
Property Type Single Family Home
Sub Type Single Family Residence
Listing Status Sold
Purchase Type For Sale
Square Footage 3,675 sqft
Price per Sqft $108
Subdivision Woodland Creek
MLS Listing ID 2342294
Sold Date 10/08/21
Style Traditional
Bedrooms 4
Full Baths 4
Half Baths 1
HOA Fees $28/ann
Year Built 1999
Annual Tax Amount $5,088
Property Description
A beautiful resort-like 3 car garage home in a quiet cul-de-sac for this price is rare to find. Amazing neighborhood. Come and enjoy this beautifully nestled home in one of the safest neighborhoods of Olathe. The home has a ton of upgrades. Newly stained floors. New garage doors. Beautiful kitchen looking into the large deck with a ton of entertainment space. Extended deck with gazebo & pergola to fit 3 sets of furniture for entertainment. A large flat backyard is perfect to play & for gatherings. Granite kitchen with beautiful stainless steel appliances. Refrigerator to stay. A hearth room/office for your private work area couldn't be perfect. Large master suite. Decent-sized bedrooms. A man cave rec room has a complete wet bar with an ice maker & a kegerator for one to enjoy. A small gym and a full bath in the basement too. Hurry, this won't last long... update: Multiple offer situation. Please bring your final and best offer by 12:00pm 8/29. Will review all offers by 3:00pm.
Location
State KS
County Johnson
Rooms
Other Rooms Exercise Room, Media Room, Office
Basement true
Interior
Interior Features Ceiling Fan(s), Kitchen Island, Prt Window Cover, Vaulted Ceiling, Walk-In Closet(s)
Heating Natural Gas
Cooling Electric
Flooring Carpet, Wood
Fireplaces Number 2
Fireplaces Type Great Room, Recreation Room
Equipment Fireplace Screen
Fireplace Y
Appliance Dishwasher, Disposal, Double Oven, Microwave, Refrigerator, Built-In Electric Oven, Stainless Steel Appliance(s)
Laundry Off The Kitchen
Exterior
Garage true
Garage Spaces 3.0
Fence Privacy
Amenities Available Play Area, Pool
Roof Type Composition
Building
Lot Description Cul-De-Sac, Sprinkler-In Ground
Entry Level 2 Stories
Sewer City/Public
Water Public
Structure Type Frame,Wood Siding
Schools
Elementary Schools Brougham
Middle Schools Frontier Trail
High Schools Olathe South
School District Nan
Others
HOA Fee Include Partial Amenities
Ownership Private
Acceptable Financing Cash, Conventional, FHA, Private, VA Loan
Listing Terms Cash, Conventional, FHA, Private, VA Loan
Read Less
Want to know what your home might be worth? Contact us for a FREE valuation!

Our team is ready to help you sell your home for the highest possible price ASAP







