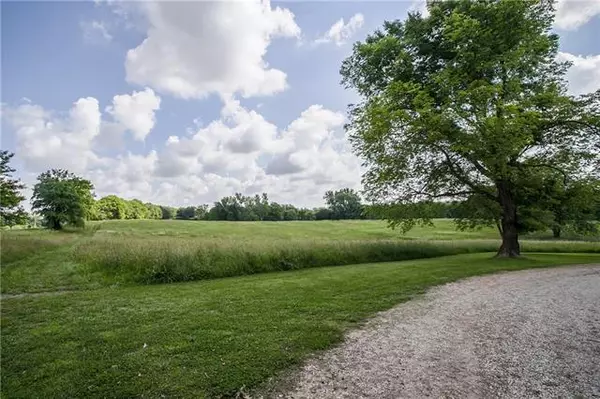$595,000
$595,000
For more information regarding the value of a property, please contact us for a free consultation.
1645 County Road B Liberty, MO 64068
4 Beds
5 Baths
3,923 SqFt
Key Details
Sold Price $595,000
Property Type Single Family Home
Sub Type Single Family Residence
Listing Status Sold
Purchase Type For Sale
Square Footage 3,923 sqft
Price per Sqft $151
Subdivision Other
MLS Listing ID 2326513
Sold Date 08/18/21
Style Traditional
Bedrooms 4
Full Baths 4
Half Baths 1
Year Built 1925
Annual Tax Amount $4,081
Lot Size 10 Sqft
Property Description
Rare 1925 original stone house w/ wrap around porch w/ ceiling fans, so stunning, set on 10 acres of private, country living, tree lined views, but still close to the city! Check out those stone columns! Land has a 2 story storage building w/ electricity and ADDITIONAL 3 CAR GARAGE building, several lean to's. And the house, wow, what an amazing layout! Main floor has the original stone in the living room, built ins and arched entryways, a cozy den, a wonderfully sized formal dining room big enough for the largest of tables (current table seats 14) AND an eat in kitchen with a view! Good size main floor laundry right off kitchen, tiled flooring, built ins, utility sink! Main master has gorgeous sunroom...it's like sitting in a tree house! Sunroom has vaulted ceilings, floor to ceiling windows, built ins, electric FP! Deck right off sunroom w/ an amazing view! Newer master bath w/ double vanities, gorgeous flooring, shower over tub. Second master on main level with full bath is right off the kitchen if you're taking care of mom/dad. Updated kitchen w/ gorgeous countertops, rock backsplash, walk in pantry, new appliances incl gas stove, new tile flooring. Kitchen opens up to dining room and den. Walkout basement has two sides, a finished side with wet bar and wow, what an amazing workshop on the other! It's huge!! Additional storage under house in back. 10 acres, mostly fenced (even a 73 x 60ish section for the dogs w/ dbl gate), great house, outbuildings and great views! No HOA. Home has 2 car attached garage to house, one 1 car detached and anther 3 car stall detached garage. Fire pit area, too.
Location
State MO
County Clay
Rooms
Other Rooms Family Room, Main Floor BR, Main Floor Master, Sun Room, Workshop
Basement true
Interior
Interior Features Ceiling Fan(s), Pantry, Prt Window Cover, Vaulted Ceiling, Walk-In Closet
Heating Heat Pump, Zoned
Cooling Heat Pump, Zoned
Flooring Carpet, Wood
Fireplaces Number 1
Fireplaces Type Gas, Gas Starter, Living Room, Wood Burn Stove
Fireplace Y
Appliance Dishwasher, Disposal, Built-In Electric Oven, Free-Standing Electric Oven
Laundry Laundry Room, Off The Kitchen
Exterior
Garage true
Garage Spaces 3.0
Fence Metal
Roof Type Composition
Parking Type Built-In, Detached, Garage Faces Front
Building
Lot Description Acreage, Treed, Wooded
Entry Level 1.5 Stories
Sewer Septic Tank
Water Public
Structure Type Stone & Frame
Schools
Elementary Schools Franklin
Middle Schools Heritage
High Schools Liberty North
School District Nan
Others
Ownership Private
Acceptable Financing Cash, Conventional, VA Loan
Listing Terms Cash, Conventional, VA Loan
Read Less
Want to know what your home might be worth? Contact us for a FREE valuation!

Our team is ready to help you sell your home for the highest possible price ASAP







