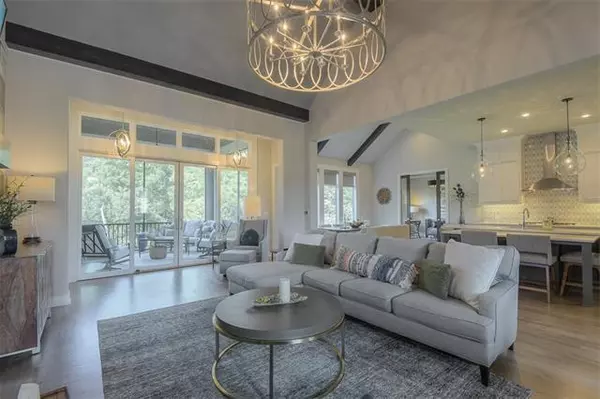$925,000
$925,000
For more information regarding the value of a property, please contact us for a free consultation.
8295 Shoreline Parkville, MO 64152
4 Beds
5 Baths
3,909 SqFt
Key Details
Sold Price $925,000
Property Type Single Family Home
Sub Type Single Family Residence
Listing Status Sold
Purchase Type For Sale
Square Footage 3,909 sqft
Price per Sqft $236
Subdivision Riss Lake
MLS Listing ID 2336380
Sold Date 08/18/21
Style Traditional
Bedrooms 4
Full Baths 5
HOA Fees $91/ann
Year Built 2018
Annual Tax Amount $13,086
Lot Size 0.358 Acres
Property Description
Gorgeous Reverse 1.5 Story situated on a private, wooded lot! This stunning Don Julian plan has it all! Open great room with vaulted, beamed ceilings and built-ins. Entertain in this stunning kitchen with full butler's pantry. Main floor den and pocket office with built-ins. Screened-in deck with stacked stone fireplace and great views. The lower level is complete with a spacious rec room, full bar and 3 additional bedrooms all with private baths. Walk-out onto your partially covered patio with added gas line. Maintenance provided side of Riss Lake which includes lawn care, chemical treatments, snow removal and more for $235 per month. Riss Lake offers 3 pools, tennis courts, walking trails, pickle ball courts, and lake (fishing & boating).
Location
State MO
County Platte
Rooms
Other Rooms Breakfast Room, Den/Study, Enclosed Porch, Fam Rm Gar Level, Fam Rm Main Level, Main Floor Master, Office, Recreation Room
Basement true
Interior
Interior Features Ceiling Fan(s), Custom Cabinets, Kitchen Island, Painted Cabinets, Pantry, Smart Thermostat, Walk-In Closet, Wet Bar
Heating Forced Air
Cooling Electric
Flooring Carpet, Tile, Wood
Fireplaces Number 2
Fireplaces Type Gas, Living Room, Other
Equipment Back Flow Device
Fireplace Y
Appliance Cooktop, Dishwasher, Disposal, Double Oven, Exhaust Hood, Humidifier, Microwave, Gas Range, Stainless Steel Appliance(s)
Laundry Bedroom Level, Laundry Room
Exterior
Garage true
Garage Spaces 3.0
Amenities Available Boat Dock, Racquetball, Play Area, Pool, Tennis Courts, Trail(s)
Roof Type Tile
Building
Lot Description Sprinkler-In Ground, Treed, Wooded
Entry Level Reverse 1.5 Story
Sewer City/Public, Grinder Pump
Water Public
Structure Type Stone Trim,Stucco
Schools
Elementary Schools Graden
Middle Schools Lakeview
High Schools Park Hill South
School District Nan
Others
HOA Fee Include Curbside Recycle,Lawn Service,Snow Removal,Trash
Ownership Private
Acceptable Financing Conventional
Listing Terms Conventional
Read Less
Want to know what your home might be worth? Contact us for a FREE valuation!

Our team is ready to help you sell your home for the highest possible price ASAP







