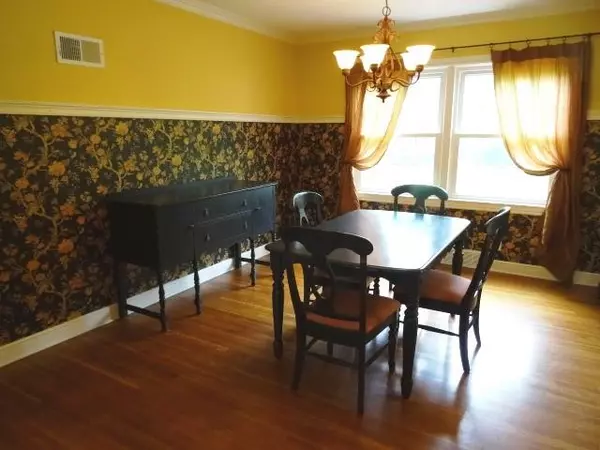$189,000
$189,000
For more information regarding the value of a property, please contact us for a free consultation.
606 W Mill ST Butler, MO 64730
3 Beds
2 Baths
1,820 SqFt
Key Details
Sold Price $189,000
Property Type Single Family Home
Sub Type Single Family Residence
Listing Status Sold
Purchase Type For Sale
Square Footage 1,820 sqft
Price per Sqft $103
Subdivision Other
MLS Listing ID 2325702
Sold Date 07/29/21
Style Traditional
Bedrooms 3
Full Baths 2
Year Built 1949
Annual Tax Amount $838
Lot Size 0.294 Acres
Acres 0.29384756
Lot Dimensions 80x160
Property Description
3 BR, 2 BA, original refinished wood floors, arched doorway, fireplace, built in desk, small eating area in kitchen, formal DR, French Doors to back concrete patio. Custom white cabinets in the kitchen. large pantry, all appliances, close to the back hall where there is more storage. Full bath/shower and 3rd bedroom on this end of the house. Other end of the house has two bedrooms and a full bath-shower over tub. Inside stairs to the basement with Family room, ventless gas fireplace, large storage room with shelving. Laundry room with a utility sink. Another room used for storage. Water heater, furnace in this area. Covered carport attached to the house is on one end, turn around between this house and the neighbors makes getting out on the street easy. Pergola leading to back yard. An additional Pergola with winding brick sidewalk. Storage building, flower beds, trees, patio. Fireplace has not been used for years. Would need to be inspected if used. Besides newer windows the siding is Concrete Board or Smart Siding. Perfect swing tree in the front yard.
Location
State MO
County Bates
Rooms
Basement true
Interior
Interior Features All Window Cover, Ceiling Fan(s), Painted Cabinets, Pantry, Walk-In Closet(s)
Heating Natural Gas
Cooling Electric
Flooring Carpet, Vinyl, Wood
Fireplaces Number 1
Fireplaces Type Living Room
Fireplace Y
Appliance Dishwasher, Disposal, Microwave, Refrigerator, Built-In Electric Oven
Laundry In Basement, Laundry Room
Exterior
Garage false
Roof Type Composition
Building
Lot Description Level, Treed
Entry Level Bungalow
Sewer City/Public
Water Public
Structure Type Board/Batten
Schools
School District Butler
Others
Ownership Private
Acceptable Financing Cash, Conventional, FHA, USDA Loan, VA Loan
Listing Terms Cash, Conventional, FHA, USDA Loan, VA Loan
Read Less
Want to know what your home might be worth? Contact us for a FREE valuation!

Our team is ready to help you sell your home for the highest possible price ASAP







