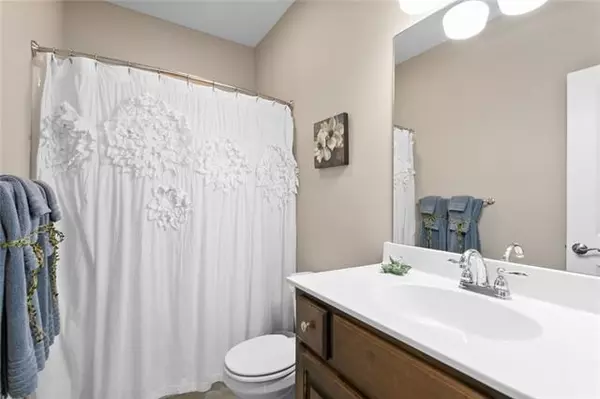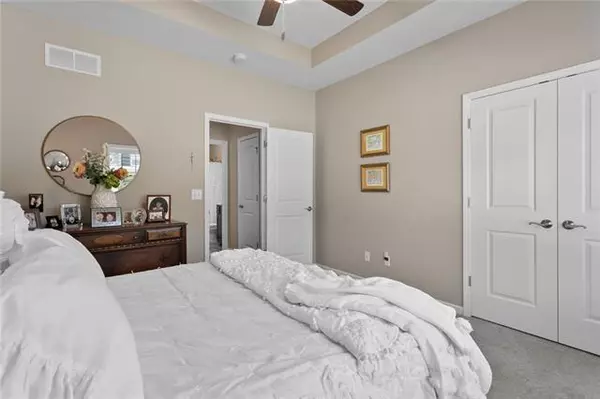$525,000
$525,000
For more information regarding the value of a property, please contact us for a free consultation.
9727 Apple Blossom Parkville, MO 64152
4 Beds
4 Baths
2,890 SqFt
Key Details
Sold Price $525,000
Property Type Single Family Home
Sub Type Single Family Residence
Listing Status Sold
Purchase Type For Sale
Square Footage 2,890 sqft
Price per Sqft $181
Subdivision Cider Mill Ridge
MLS Listing ID 2329425
Sold Date 09/08/21
Bedrooms 4
Full Baths 3
Half Baths 1
HOA Fees $45
Year Built 2018
Annual Tax Amount $8,613
Property Description
Stunning 3 year old Reverse 1.5 Story in Cider Mill Ridge at The National,
You will adore the high ceilings, open floor plan, plantation shutters and beautiful hardwoods on main level. Stunning kitchen with granite and quartz throughout, coffee bar, gas cooktop, bar seating and white subway tile backsplash and walk in pantry. Kitchen opens to living room with cozy gas fireplace. 2 beds on the main level, Master Suite with vaulted ceiling, soaking tub, walk in shower, dual granite vanities and AMAZING walk in master closet. 2 bedrooms downstairs with a Jack and Jill bath, tile floors and dual sinks. Lower level WALKOUT with wet bar, granite and beverage fridge. Located on a cul de sac, home backs to green space, Sloped lot with level area in the back. covered concrete deck with ceiling fan and covered patio below. Laundry on main level close to garage. TWO HUGE storage spaces on lower level- one could be used as an expansion area to the rec room and/or possible future bedroom.
Location
State MO
County Platte
Rooms
Other Rooms Main Floor Master
Basement true
Interior
Interior Features Ceiling Fan(s), Painted Cabinets, Pantry, Vaulted Ceiling, Walk-In Closet(s), Wet Bar
Heating Forced Air, Heat Pump
Cooling Electric, Heat Pump
Flooring Carpet, Ceramic Floor, Wood
Fireplaces Number 1
Fireplaces Type Family Room, Gas
Fireplace Y
Appliance Cooktop, Dishwasher, Disposal, Microwave, Refrigerator
Laundry In Bathroom
Exterior
Garage true
Garage Spaces 3.0
Amenities Available Pool
Roof Type Composition
Building
Lot Description Adjoin Greenspace
Entry Level Reverse 1.5 Story
Sewer City/Public
Water Public
Structure Type Stone Veneer,Stucco & Frame
Schools
Elementary Schools Graden
Middle Schools Lakeview
High Schools Park Hill South
School District Nan
Others
HOA Fee Include Curbside Recycle,Management,Trash
Ownership Private
Acceptable Financing Cash, Conventional, FHA, VA Loan
Listing Terms Cash, Conventional, FHA, VA Loan
Read Less
Want to know what your home might be worth? Contact us for a FREE valuation!

Our team is ready to help you sell your home for the highest possible price ASAP







