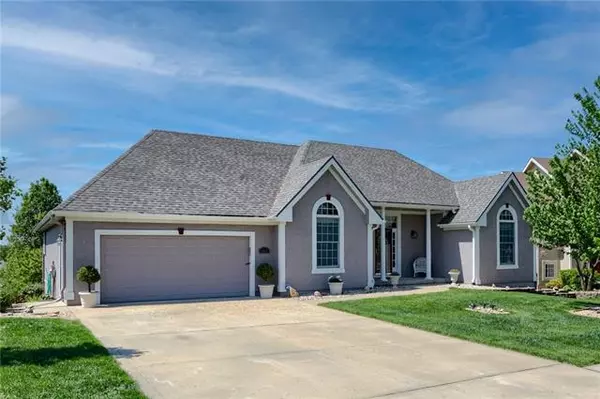$357,500
$357,500
For more information regarding the value of a property, please contact us for a free consultation.
2113 Bradford Excelsior Springs, MO 64024
3 Beds
4 Baths
3,336 SqFt
Key Details
Sold Price $357,500
Property Type Single Family Home
Sub Type Single Family Residence
Listing Status Sold
Purchase Type For Sale
Square Footage 3,336 sqft
Price per Sqft $107
Subdivision Cherry Hills
MLS Listing ID 2322004
Sold Date 07/20/21
Style Traditional
Bedrooms 3
Full Baths 3
Half Baths 1
Year Built 2005
Annual Tax Amount $3,713
Lot Size 0.290 Acres
Property Description
Sparkly clean and well maintained! So many important updates: New roof '20, kitchen updated '19, master suite/bath updated '17, new gutters '19, new deck flooring, covered deck, new patio ceiling & patio, vinyl white privacy fence, extensive landscaping, shed and more! Generous room sizes throughout, good closets/storage, 4th brm potential in finished basement, 2 walk out doors, lovely foyer, lots nature daylight and vaulted ceilings throughout. Enjoy outdoor living-your choice on the covered deck off kitchen or covered patio just outside the walk out doors. Beautiful landscape and privacy fence create such a peaceful relaxing way to enjoy life. Great home for family time and gatherings. A pleasure to show! Seller willing to consider "contingent" offers - great opportunity for buyers that have a house to sell!
Location
State MO
County Clay
Rooms
Other Rooms Entry, Family Room, Great Room, Main Floor BR, Main Floor Master, Office
Basement true
Interior
Interior Features Ceiling Fan(s), Custom Cabinets, Pantry, Separate Quarters, Stained Cabinets, Vaulted Ceiling, Walk-In Closet
Heating Natural Gas
Cooling Electric
Flooring Carpet, Tile
Fireplaces Number 1
Fireplaces Type Gas, Great Room
Equipment Fireplace Screen
Fireplace Y
Appliance Cooktop, Dishwasher, Disposal, Microwave, Refrigerator, Built-In Oven, Stainless Steel Appliance(s)
Laundry Laundry Room, Main Level
Exterior
Garage true
Garage Spaces 2.0
Fence Privacy
Roof Type Composition
Building
Lot Description City Lot
Entry Level Ranch,Reverse 1.5 Story
Sewer City/Public
Water Public
Structure Type Stucco & Frame,Wood Siding
Schools
Elementary Schools Westview
School District Nan
Others
Ownership Private
Acceptable Financing Cash, Conventional, FHA, VA Loan
Listing Terms Cash, Conventional, FHA, VA Loan
Read Less
Want to know what your home might be worth? Contact us for a FREE valuation!

Our team is ready to help you sell your home for the highest possible price ASAP







