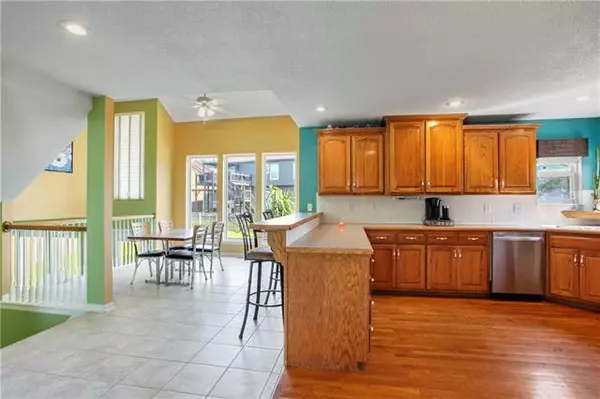$365,000
$365,000
For more information regarding the value of a property, please contact us for a free consultation.
17545 158th Olathe, KS 66062
4 Beds
3 Baths
2,811 SqFt
Key Details
Sold Price $365,000
Property Type Single Family Home
Sub Type Single Family Residence
Listing Status Sold
Purchase Type For Sale
Square Footage 2,811 sqft
Price per Sqft $129
Subdivision Walnut Creek
MLS Listing ID 2333160
Sold Date 08/18/21
Style Traditional
Bedrooms 4
Full Baths 2
Half Baths 1
HOA Fees $27/ann
Year Built 1999
Annual Tax Amount $5,016
Lot Size 8,719 Sqft
Lot Dimensions 69 x 131
Property Description
Beautiful and spacious both inside and out, this 4 Bedroom 2.5 bath home with LAUNDRY ON THE BEDROOM LEVEL in a desirably tranquil cul-de-sac setting just a short walking distance to the Olathe schools in the area. Find yourself relaxing in a good book while spending time in the spacious deck overlooking the large backyard or the sitting room adjacent to the kitchen waiting for you to create lots of memories of creating masterpiece meals with a commanding view of the fireplace in the Livingroom that will allow you to always be a part of the action. The lower basement is a great cozy space for family or perfect HE\SHE Cave and there is a bonus room as well. Is this your fantastic family home with plenty of space for everyone? Come and see if it fits you and your family.
Location
State KS
County Johnson
Rooms
Other Rooms Family Room
Basement true
Interior
Interior Features Ceiling Fan(s), Whirlpool Tub
Heating Natural Gas, Forced Air
Cooling Attic Fan, Electric
Flooring Carpet, Tile, Wood
Fireplaces Number 1
Fireplaces Type Family Room, Gas, Gas Starter
Fireplace Y
Appliance Cooktop, Dishwasher, Disposal, Exhaust Hood, Humidifier, Microwave, Refrigerator, Built-In Electric Oven
Laundry In Basement
Exterior
Garage true
Garage Spaces 2.0
Fence Privacy, Wood
Amenities Available Pool
Roof Type Composition
Building
Lot Description City Limits, City Lot, Cul-De-Sac
Entry Level Side/Side Split
Sewer City/Public
Water Public
Structure Type Board/Batten
Schools
Elementary Schools Sunnyside
Middle Schools Chisholm Trail
High Schools Olathe South
School District Nan
Others
Ownership Private
Acceptable Financing Cash, Conventional, FHA, VA Loan
Listing Terms Cash, Conventional, FHA, VA Loan
Read Less
Want to know what your home might be worth? Contact us for a FREE valuation!

Our team is ready to help you sell your home for the highest possible price ASAP







