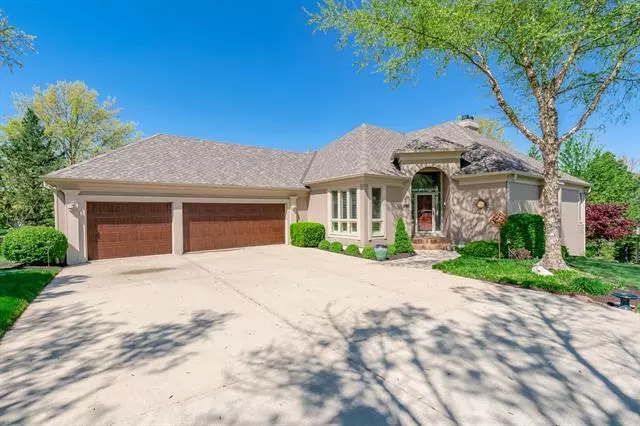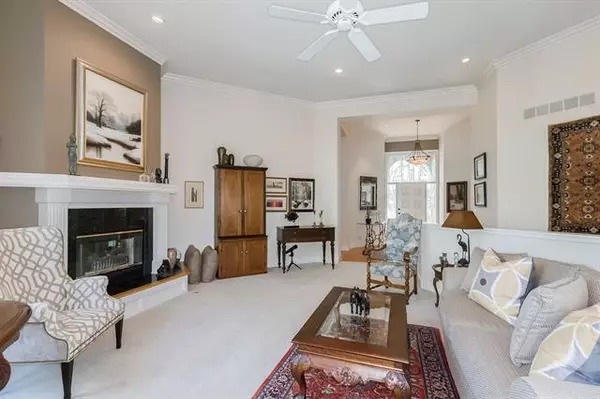$550,000
$550,000
For more information regarding the value of a property, please contact us for a free consultation.
10190 Shadow Olathe, KS 66061
3 Beds
3 Baths
3,706 SqFt
Key Details
Sold Price $550,000
Property Type Single Family Home
Sub Type Villa
Listing Status Sold
Purchase Type For Sale
Square Footage 3,706 sqft
Price per Sqft $148
Subdivision Cedar Creek- The Links
MLS Listing ID 2318020
Sold Date 07/09/21
Style Traditional
Bedrooms 3
Full Baths 3
HOA Fees $229/mo
Year Built 1998
Annual Tax Amount $6,549
Lot Size 0.389 Acres
Property Description
Fabulous 1-owner Rev. 1.5 sty. villa in The Links neighborhood of Cedar Creek. Walking distance to Shadow Lake & mulched lake trail. Adjoining Great rm/Dining rm. w/12 ft. ceilings & FP. Luxurious owners suite w/sitting rm. & FP! First flr. guest rm. features rustic hardwood flrs. plus sperate home office/den on the main flr. also! Kitchen includes Mission style, natural oak cabinetry, exotic granite/backsplash, double oven, gas range/hood, island, breakfast space & walk-in pantry. Finished walkout lower level features a Fam. rm. w/FP & wet bar, Rec. rm. & a phenomenal guest suite w/sitting rm.! LL is pre-plumbed for an additional bath. Zoned HVAC, 3-car garage, new 50 yr comp roof, meticulously maintained will be a pleasure to show.
Location
State KS
County Johnson
Rooms
Other Rooms Den/Study
Basement true
Interior
Interior Features Ceiling Fan(s), Kitchen Island, Pantry, Prt Window Cover, Vaulted Ceiling, Walk-In Closet, Wet Bar, Whirlpool Tub
Heating Forced Air, Zoned
Cooling Electric, Zoned
Flooring Carpet, Wood
Fireplaces Number 3
Fireplaces Type Family Room, Great Room, Master Bedroom
Fireplace Y
Appliance Dishwasher, Disposal, Double Oven, Exhaust Hood, Humidifier, Gas Range
Laundry Main Level
Exterior
Garage true
Garage Spaces 3.0
Amenities Available Clubhouse, Community Center, Exercise Room, Party Room, Play Area, Sauna, Pool, Tennis Courts, Trail(s)
Roof Type Composition
Building
Entry Level Reverse 1.5 Story
Sewer City/Public
Water Public
Structure Type Stucco & Frame
Schools
Elementary Schools Cedar Creek
Middle Schools Mission Trail
High Schools Olathe West
School District Nan
Others
HOA Fee Include All Amenities,Lawn Service,Snow Removal
Ownership Private
Acceptable Financing Cash, Conventional
Listing Terms Cash, Conventional
Read Less
Want to know what your home might be worth? Contact us for a FREE valuation!

Our team is ready to help you sell your home for the highest possible price ASAP







