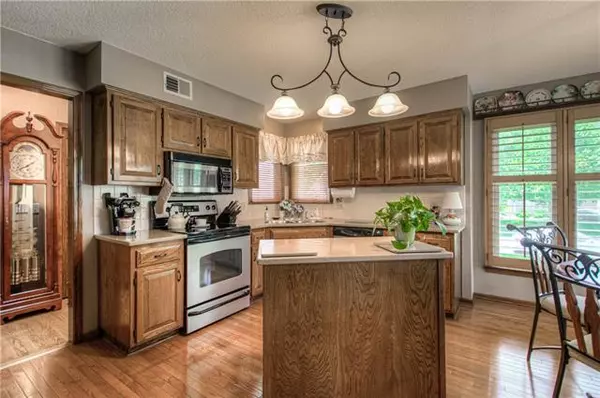$315,000
$315,000
For more information regarding the value of a property, please contact us for a free consultation.
14509 Ashton Olathe, KS 66062
4 Beds
3 Baths
1,965 SqFt
Key Details
Sold Price $315,000
Property Type Single Family Home
Sub Type Single Family Residence
Listing Status Sold
Purchase Type For Sale
Square Footage 1,965 sqft
Price per Sqft $160
Subdivision Ashton
MLS Listing ID 2327174
Sold Date 08/13/21
Style Traditional
Bedrooms 4
Full Baths 2
Half Baths 1
Year Built 1984
Annual Tax Amount $3,355
Lot Size 8,408 Sqft
Property Description
Welcome home. Original owners and it shows. Meticulously maintained with 4 bedrooms and 2 1/2 bathrooms. Kitchen with granite and stainless steel appliances. Updated bathrooms. Two living areas, Anderson windows, Timberline roof, gutter guards, irrigation system, cedar closet, plenty of storage, and no popcorn ceilings. Walk-out and on a cul-de-sac. Can't ask for more than that. Enjoy your morning coffee and afternoon nap in the all-season sun room, and entertain in the evening with grilling on the brick patio, Backyard is nicely landscaped and private. Seriously, nothing to do on this one but to move in.
(Seller requests an 8/15 possession date.) CONTRACT HAS BEEN ACCEPTED. WAITING FOR SIGNATURES.
Location
State KS
County Johnson
Rooms
Other Rooms Enclosed Porch, Family Room, Great Room, Sun Room
Basement true
Interior
Interior Features Cedar Closet, Kitchen Island, Skylight(s), Vaulted Ceiling, Walk-In Closet
Heating Forced Air
Cooling Attic Fan, Electric
Flooring Carpet, Ceramic Floor, Wood
Fireplaces Number 1
Fireplaces Type Gas, Living Room
Equipment Fireplace Screen
Fireplace Y
Appliance Dishwasher, Disposal, Microwave, Refrigerator, Built-In Electric Oven, Stainless Steel Appliance(s)
Laundry Laundry Closet
Exterior
Exterior Feature Storm Doors
Garage true
Garage Spaces 2.0
Fence Wood
Roof Type Composition
Building
Lot Description City Limits, Cul-De-Sac, Sprinkler-In Ground, Treed
Entry Level Side/Side Split
Sewer City/Public
Water Public
Structure Type Brick & Frame,Wood Siding
Schools
Elementary Schools Briarwood
Middle Schools Frontier Trail
High Schools Olathe South
School District Nan
Others
Ownership Private
Acceptable Financing Cash, Conventional, FHA, VA Loan
Listing Terms Cash, Conventional, FHA, VA Loan
Read Less
Want to know what your home might be worth? Contact us for a FREE valuation!

Our team is ready to help you sell your home for the highest possible price ASAP







