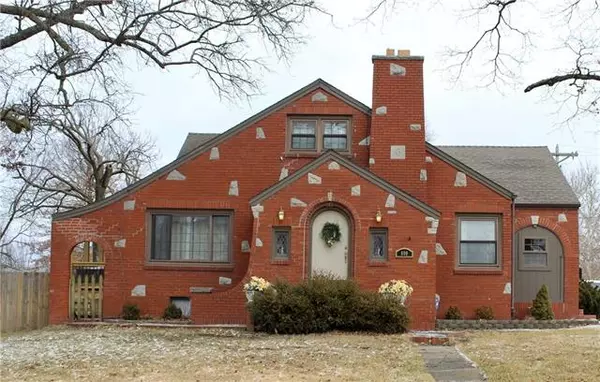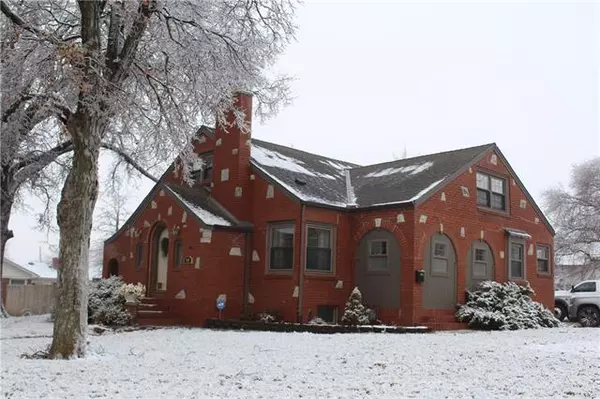$199,000
$199,000
For more information regarding the value of a property, please contact us for a free consultation.
600 Mill Butler, MO 64730
3 Beds
3 Baths
3,831 SqFt
Key Details
Sold Price $199,000
Property Type Single Family Home
Sub Type Single Family Residence
Listing Status Sold
Purchase Type For Sale
Square Footage 3,831 sqft
Price per Sqft $51
Subdivision Other
MLS Listing ID 2303947
Sold Date 06/21/21
Style Tudor
Bedrooms 3
Full Baths 2
Half Baths 1
Year Built 1930
Annual Tax Amount $825
Lot Size 0.459 Acres
Lot Dimensions 125x160
Property Description
The Gilbert Home in Gilbert Heights blt in 1930, Outside tuck pointing, Rolox windows, new covered 12 x 18 wood deck, lath & plaster removed sheet rock-new trim-crown molding installed. Concrete block constructed clad with full brick. Wiring & plumbing replaced. Open stairs up to 2 BR, 1 BA, Lg. Bonus Room. St. Fl. Master/original tile floor in bath. New installed 1/2 bath in hall. Open kitchen/eating bar, pullouts in cabinets, stainless frig, corner windows, Open into DR and on into LR. Cozy library/wine retreat with unpainted original French doors, curved openings where windows are. This may well be your favorite area. Arched front door, matching insets in brick with arched tops, flagstone sidewalk/brick edging, inviting back entrance into a lg. entry/mud room/office/bonus area. Most of 1st fl. has original refinished wood floors, wood burning fireplace/slate surround is in LR, Arched entry at front with side windows-ceramic floor. French doors out to new deck, treated wood privacy fence-posts set in concrete, lg. 125 x 160 treed lot. Upstairs has new carpet, new floor in bath, skylight. Bonus Room is perfect for the kids or the kid at heart game room-TV or reading room-office. 2 Bedrooms. Basement at one time had a bath. It is still there but is waiting to be remodeled. One car attached garage. Plenty of parking spaces. Storage shed
Location
State MO
County Bates
Rooms
Other Rooms Balcony/Loft, Entry, Library, Main Floor Master, Media Room, Sitting Room
Basement true
Interior
Interior Features Ceiling Fan(s), Exercise Room, Kitchen Island, Painted Cabinets, Pantry, Prt Window Cover, Skylight(s), Walk-In Closet
Heating Electric, Natural Gas
Cooling Electric
Flooring Other, Tile, Wood
Fireplaces Number 1
Fireplaces Type Living Room
Fireplace Y
Laundry In Basement
Exterior
Garage true
Garage Spaces 1.0
Fence Privacy, Wood
Roof Type Composition
Building
Lot Description City Lot, Corner Lot, Treed
Entry Level 1.5 Stories
Sewer City/Public
Water Public
Structure Type Brick,Board/Batten
Others
Ownership Private
Acceptable Financing Cash, Conventional, FHA, USDA Loan, VA Loan
Listing Terms Cash, Conventional, FHA, USDA Loan, VA Loan
Read Less
Want to know what your home might be worth? Contact us for a FREE valuation!

Our team is ready to help you sell your home for the highest possible price ASAP







