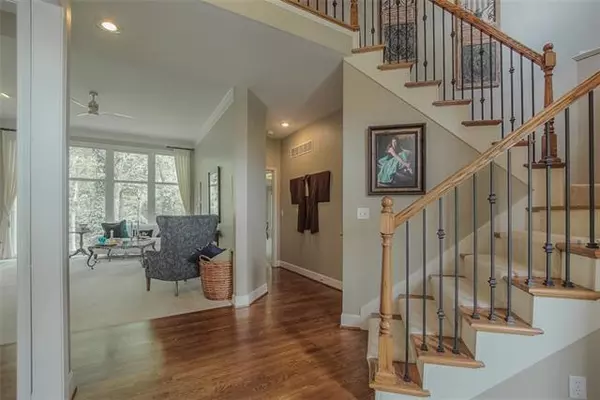$485,000
$485,000
For more information regarding the value of a property, please contact us for a free consultation.
14601 W 50th ST Shawnee, KS 66216
4 Beds
4 Baths
4,083 SqFt
Key Details
Sold Price $485,000
Property Type Single Family Home
Sub Type Single Family Residence
Listing Status Sold
Purchase Type For Sale
Square Footage 4,083 sqft
Price per Sqft $118
Subdivision Saddlebrooke
MLS Listing ID 2322007
Sold Date 07/15/21
Style Traditional
Bedrooms 4
Full Baths 3
Half Baths 1
HOA Fees $54/ann
Year Built 1994
Annual Tax Amount $5,496
Lot Size 0.265 Acres
Acres 0.26480716
Property Sub-Type Single Family Residence
Source hmls
Property Description
Upscale 1.5 Story in desired Saddlebrooke that includes 4 BR, 3.5 BA, & a beautiful private lot that backs up to park-like greenspace. The updated open kitchen is great for entertaining, has quartz counter-tops, pantry, & platinum high-end appliances (Wolf oven, microwave & warming oven. Sub-Zero refrigerator, Jenn-Air stovetop, Bosch dishwasher). The Hearth Room has see-thru fireplace. Master Suite has a see-thru fireplace, heated bathroom flooring, large tiled, 2-head shower & California walk-in closet w/ built-in dressers, laundry baskets, ironing board, etc. All bedrooms have walk-in closets. Dual, zoned HVAC. Beautiful stone-coated steel tile roof. Finished full walkout lower level with 2nd kitchen, Rec Room, pool table & large 29'x23' workshop w/ 4th garage. Stairs to attic w/ 29'x22' storage space. Walk out onto 2 Composite decks (50'x20' & 20'x15') with pergola coverings and a nicely landscaped yard. Ring doorbell, Nest thermostat, SimpliSafe security system. All 3 frigs staying. Located just a few minutes from Lake Quivira.
All information deemed reliable, but not guaranteed. Square footage, acreage, and taxes are approximate and buyer and buyer's agent to verify.
Location
State KS
County Johnson
Rooms
Other Rooms Formal Living Room, Main Floor BR, Recreation Room, Workshop
Basement Finished, Full, Walk Out
Interior
Interior Features Cedar Closet, Ceiling Fan(s), Central Vacuum, Expandable Attic, Pantry, Smart Thermostat, Walk-In Closet, Whirlpool Tub
Heating Forced Air, Zoned
Cooling Electric, Zoned
Flooring Carpet, Tile, Wood
Fireplaces Number 2
Fireplaces Type Hearth Room, Living Room, Master Bedroom, See Through
Fireplace Y
Appliance Cooktop, Dishwasher, Disposal, Humidifier, Microwave, Refrigerator, Built-In Oven, Stainless Steel Appliance(s)
Laundry Laundry Room, Main Level
Exterior
Parking Features true
Garage Spaces 4.0
Amenities Available Pool
Roof Type Metal,Tile
Building
Lot Description Adjoin Greenspace, City Lot, Level, Treed
Entry Level 1.5 Stories
Sewer City/Public
Water Public
Structure Type Stone Trim,Stucco & Frame
Schools
Elementary Schools Ray Marsh
Middle Schools Trailridge
High Schools Sm Northwest
School District Shawnee Mission
Others
Ownership Private
Acceptable Financing Cash, Conventional, FHA, VA Loan
Listing Terms Cash, Conventional, FHA, VA Loan
Read Less
Want to know what your home might be worth? Contact us for a FREE valuation!

Our team is ready to help you sell your home for the highest possible price ASAP






