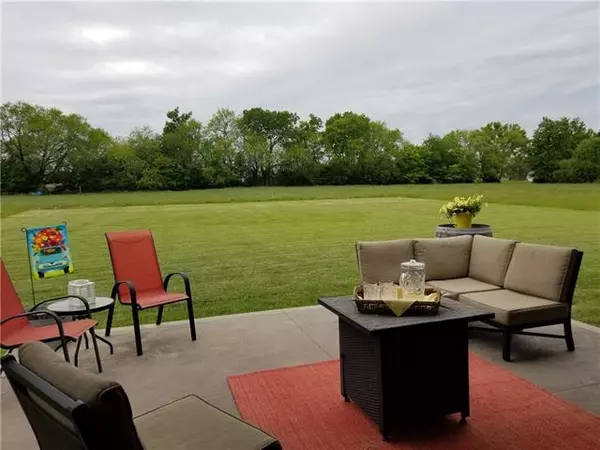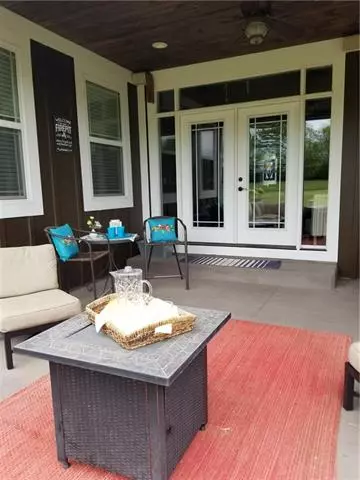$349,000
$349,000
For more information regarding the value of a property, please contact us for a free consultation.
430 Sunset View Butler, MO 64730
4 Beds
4 Baths
3,961 SqFt
Key Details
Sold Price $349,000
Property Type Single Family Home
Sub Type Single Family Residence
Listing Status Sold
Purchase Type For Sale
Square Footage 3,961 sqft
Price per Sqft $88
Subdivision Butler
MLS Listing ID 2307720
Sold Date 07/12/21
Style Traditional
Bedrooms 4
Full Baths 3
Half Baths 1
Year Built 2015
Annual Tax Amount $3,138
Lot Size 0.618 Acres
Lot Dimensions 110x244.6
Property Description
Improved pricing in quality, spacious home!Versatile open floor plan in "six yrs young" home checks all the boxes on your wish list! Check out room sizes in 4 large bedrooms! Main floor boasts two master bedrooms w/private baths. Two more huge LL bedrooms with egress windows. All have walkin closets. Gather around kitchen island w/granite countertops. Enjoy features like custom aldarwood cabinets, 5-burner chef's gas cooktop, & farmhouse sink in kitchen. Builtin cubbies, pantry, & sink in laundry room. Wetbar in LL rec room. Relax on covered patio this summer. All the space you need for life today! Silent Floor system. Lots of character in this well-planned home with distressed wood floors, fireplace & canyon stone trim. TANDEM garage offers room to park three cars and store toys! Approximately 3950 sq ft of finished living space, 4 BR, 3.5 baths. plus Two lots ...approximately half acre. So much to enjoy with all the space you need in your home today!
Note: antique mirror above pedastal sink in half bath does not remain with property.
Location
State MO
County Bates
Rooms
Other Rooms Den/Study, Fam Rm Main Level, Main Floor BR, Main Floor Master, Recreation Room
Basement true
Interior
Interior Features Ceiling Fan(s), Custom Cabinets, Kitchen Island, Pantry, Vaulted Ceiling, Walk-In Closet, Wet Bar, Whirlpool Tub
Heating Natural Gas
Cooling Electric
Flooring Carpet, Tile, Wood
Fireplaces Number 1
Fireplaces Type Family Room, Gas
Fireplace Y
Appliance Cooktop, Dishwasher, Disposal, Exhaust Hood, Microwave, Built-In Oven, Built-In Electric Oven, Gas Range
Laundry Dryer Hookup-Gas, Main Level
Exterior
Garage true
Garage Spaces 3.0
Roof Type Composition
Building
Lot Description City Limits
Entry Level Ranch
Sewer City/Public
Water Public
Structure Type Frame,Stone Veneer
Others
Ownership Private
Acceptable Financing Cash, Conventional, FHA, VA Loan
Listing Terms Cash, Conventional, FHA, VA Loan
Read Less
Want to know what your home might be worth? Contact us for a FREE valuation!

Our team is ready to help you sell your home for the highest possible price ASAP







