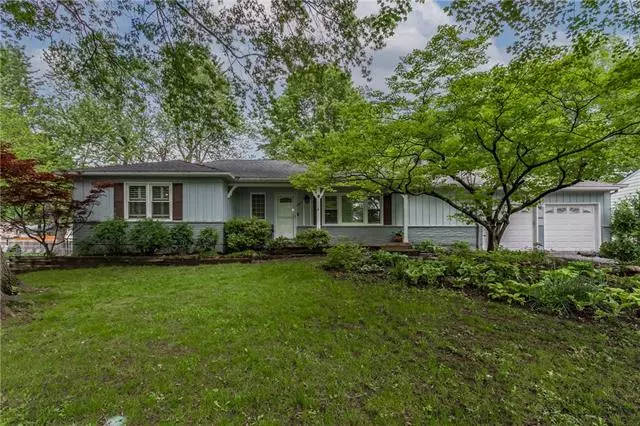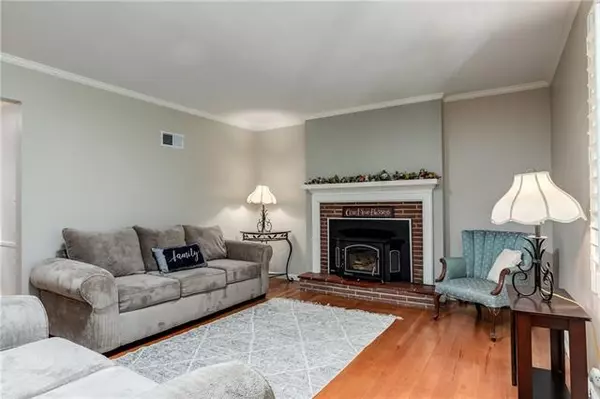$299,000
$299,000
For more information regarding the value of a property, please contact us for a free consultation.
1004 97 Kansas City, MO 64114
3 Beds
3 Baths
1,788 SqFt
Key Details
Sold Price $299,000
Property Type Single Family Home
Sub Type Single Family Residence
Listing Status Sold
Purchase Type For Sale
Square Footage 1,788 sqft
Price per Sqft $167
Subdivision Lea Manor
MLS Listing ID 2321731
Sold Date 06/30/21
Style Traditional
Bedrooms 3
Full Baths 3
HOA Fees $6/ann
Year Built 1956
Annual Tax Amount $2,977
Lot Dimensions 126X101
Property Description
Welcome home to a MUST-SEE spacious ranch just waiting for you to host all of your family & friends. The open flow of the living room, dining room, and family room makes it easy for guests to move around and connect with each other. Gleaming hardwood floors throughout add to the character of this home. With fresh interior paint, updated bathrooms, and a comfortable primary suite, this home is move in ready. The full basement is perfect for a teen hangout, grandchildren sleepovers, or that perfect space to watch your favorite game. Are you working from home? Or have a home based business? A separate space in the basement is ready for a home office, workroom or inventory. This home also offers a Little Free Library complete with a custom bench perfect for checking out the latest book you might want to borrow. Don't miss the generous yard and two-car garage making this home ideal! This home offers a great location minutes from 435, Torchy's Tacos, Hurts Donuts, Target and more.
Location
State MO
County Jackson
Rooms
Other Rooms Fam Rm Main Level, Formal Living Room, Main Floor BR, Main Floor Master, Office, Recreation Room
Basement true
Interior
Interior Features Ceiling Fan(s), Central Vacuum, Painted Cabinets, Pantry, Skylight(s)
Heating Natural Gas
Cooling Electric
Flooring Wood
Fireplaces Number 1
Fireplaces Type Insert, Living Room
Fireplace Y
Appliance Dishwasher, Disposal, Dryer, Humidifier, Refrigerator, Built-In Electric Oven, Washer
Laundry In Basement
Exterior
Garage true
Garage Spaces 2.0
Fence Wood
Roof Type Composition
Parking Type Attached, Garage Door Opener
Building
Lot Description City Lot, Treed
Entry Level Ranch
Sewer City/Public
Water Public
Structure Type Frame
Schools
Elementary Schools Kansas City
Middle Schools Kansas City
High Schools Kansas City
School District Nan
Others
Ownership Private
Acceptable Financing Cash, Conventional, FHA, VA Loan
Listing Terms Cash, Conventional, FHA, VA Loan
Read Less
Want to know what your home might be worth? Contact us for a FREE valuation!

Our team is ready to help you sell your home for the highest possible price ASAP







