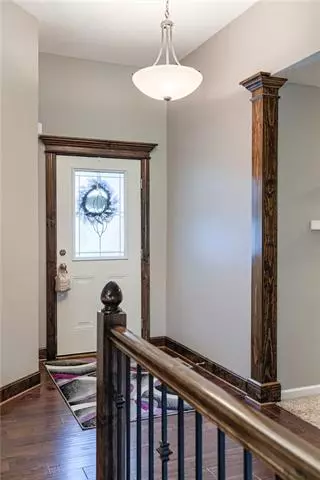$399,000
$399,000
For more information regarding the value of a property, please contact us for a free consultation.
25320 30th #S Blue Springs, MO 64015
4 Beds
3 Baths
3,487 SqFt
Key Details
Sold Price $399,000
Property Type Single Family Home
Sub Type Single Family Residence
Listing Status Sold
Purchase Type For Sale
Square Footage 3,487 sqft
Price per Sqft $114
Subdivision Rock Hill
MLS Listing ID 2318913
Sold Date 06/25/21
Style Traditional
Bedrooms 4
Full Baths 3
HOA Fees $50/ann
Year Built 2015
Annual Tax Amount $3,499
Lot Size 8,400 Sqft
Lot Dimensions 70x120
Property Description
Beautiful ranch style home with 4 true bedrooms, 3 baths, 3 car garage backing to greenspace! 3 bedrooms up, 1 down.
Open concept kitchen with a large pantry and huge island opening to the spacious living room. Professionally finished basement with amazing workout space that was built to allow conversion to 5th bedroom if desired, and huge finished family room with awesome wet bar and office nook with built-in cabinets. Large covered patio and separate covered deck from Master Bedroom. Relax at the neighborhood pool! You won't want to miss out on this home!
Lots of storage and extras, like the custom built-in cabinetry by local cabinetmaker, Shamrock Cabinets, in several rooms and all exterior walls are upgraded 2x6 construction. Home is only 6 years old, and is located in the top ranked Blue Springs school district! Neighborhood pool with trash pick up included in dues.
Location
State MO
County Jackson
Rooms
Other Rooms Exercise Room, Fam Rm Main Level, Great Room, Main Floor BR, Main Floor Master, Mud Room, Recreation Room
Basement true
Interior
Interior Features Ceiling Fan(s), Kitchen Island, Pantry, Vaulted Ceiling, Walk-In Closet, Whirlpool Tub
Heating Forced Air
Cooling Electric
Flooring Carpet, Tile, Wood
Fireplaces Number 1
Fireplaces Type Gas, Living Room
Fireplace Y
Appliance Dishwasher, Disposal, Microwave, Built-In Electric Oven
Laundry Laundry Room, Main Level
Exterior
Exterior Feature Storm Doors
Garage true
Garage Spaces 3.0
Amenities Available Pool
Roof Type Composition
Parking Type Attached, Garage Door Opener, Garage Faces Front
Building
Lot Description City Lot, Sprinkler-In Ground
Entry Level Ranch
Sewer City/Public
Water Public
Structure Type Stone Veneer,Wood Siding
Schools
Elementary Schools James Lewis
Middle Schools Brittany Hill
High Schools Blue Springs
School District Nan
Others
HOA Fee Include Other,Trash
Ownership Private
Acceptable Financing Cash, Conventional, VA Loan
Listing Terms Cash, Conventional, VA Loan
Read Less
Want to know what your home might be worth? Contact us for a FREE valuation!

Our team is ready to help you sell your home for the highest possible price ASAP







