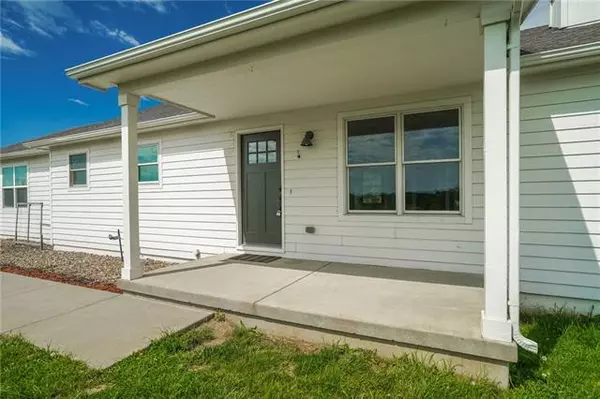$430,000
$430,000
For more information regarding the value of a property, please contact us for a free consultation.
231 2300 Edgerton, KS 66021
5 Beds
3 Baths
2,337 SqFt
Key Details
Sold Price $430,000
Property Type Single Family Home
Sub Type Single Family Residence
Listing Status Sold
Purchase Type For Sale
Square Footage 2,337 sqft
Price per Sqft $183
Subdivision Other
MLS Listing ID 2313481
Sold Date 06/17/21
Style Traditional
Bedrooms 5
Full Baths 3
Year Built 2008
Annual Tax Amount $3,759
Lot Size 9 Sqft
Property Description
PRIVATE RETREAT! Incredible views from every window! Gorgeous ranch on over 9 acres! New carpet throughout home; new paint inside and out! Beautiful custom trim everywhere! Master bedroom has jetted tub & walk in closet. Two more bedrooms and another full bath on main level. Kitchen has 2 pantries and opens to family room w/ wood burning stove. Large laundry/mudroom on main level. Finished basement w/ huge rec room, 2 additional bedrooms, designated office, full bath w/ bluetooth speaker, and second laundry room. Fenced area & corral are perfect for your furry friends. Orchard includes peach, apple, cherry trees and blueberries! The BEST sunrises and sunsets you'll ever see! One of a kind property completely surrounded by nature! Professional pics coming soon!
Location
State KS
County Douglas
Rooms
Other Rooms Fam Rm Main Level, Main Floor BR, Main Floor Master, Recreation Room
Basement true
Interior
Interior Features Ceiling Fan(s), Kitchen Island, Pantry, Prt Window Cover, Stained Cabinets, Vaulted Ceiling, Walk-In Closet, Whirlpool Tub
Heating Heat Pump, Wood Stove
Cooling Electric
Flooring Carpet, Vinyl, Wood
Fireplaces Number 1
Fireplaces Type Family Room, Wood Burn Stove
Fireplace Y
Appliance Dishwasher, Disposal, Double Oven, Microwave, Built-In Electric Oven, Water Softener
Laundry Bedroom Level, Multiple Locations
Exterior
Garage true
Garage Spaces 2.0
Fence Metal
Roof Type Composition
Parking Type Attached, Garage Faces Side
Building
Lot Description Acreage, Treed
Entry Level Ranch
Sewer Septic Tank
Water Well
Structure Type Wood Siding
Schools
Elementary Schools Wellsville
Middle Schools Wellsville
High Schools Wellsville
School District Nan
Others
Ownership Private
Acceptable Financing Cash, Conventional, FHA, VA Loan
Listing Terms Cash, Conventional, FHA, VA Loan
Read Less
Want to know what your home might be worth? Contact us for a FREE valuation!

Our team is ready to help you sell your home for the highest possible price ASAP







