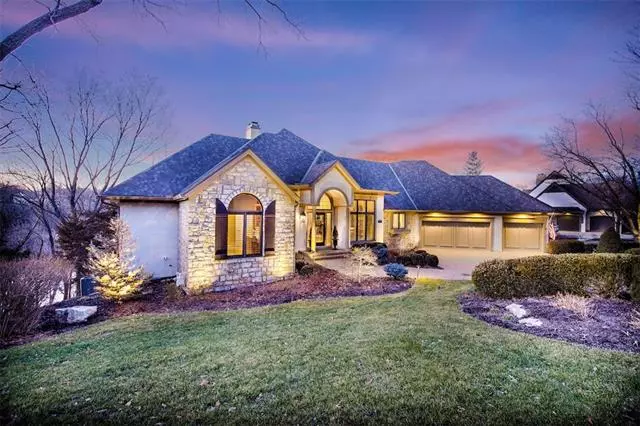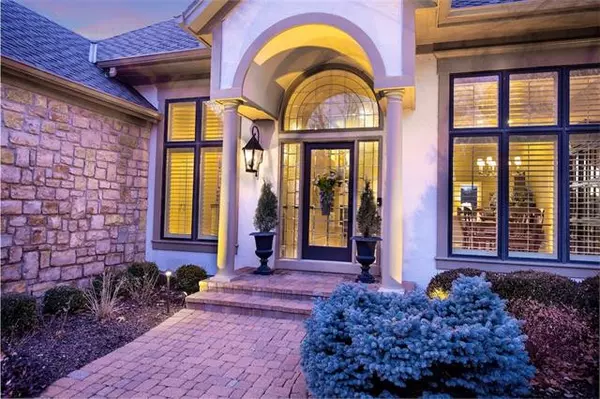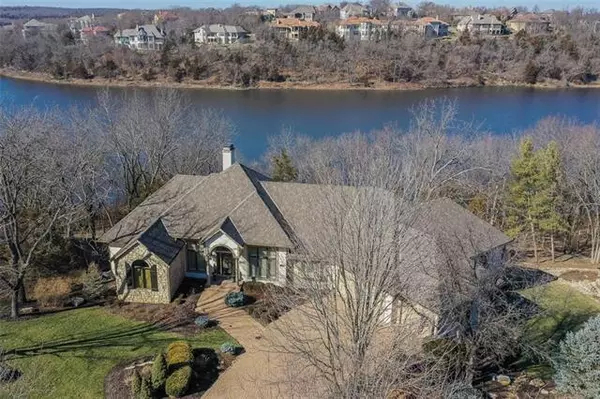$975,000
$975,000
For more information regarding the value of a property, please contact us for a free consultation.
10550 Highland Olathe, KS 66061
4 Beds
5 Baths
4,498 SqFt
Key Details
Sold Price $975,000
Property Type Single Family Home
Sub Type Single Family Residence
Listing Status Sold
Purchase Type For Sale
Square Footage 4,498 sqft
Price per Sqft $216
Subdivision Cedar Creek- The Estates
MLS Listing ID 2304392
Sold Date 03/29/21
Style Traditional
Bedrooms 4
Full Baths 3
Half Baths 2
HOA Fees $135/ann
Year Built 1994
Annual Tax Amount $11,776
Lot Size 0.578 Acres
Property Description
Nestled in a quiet cul-de-sac overlooking Shadow Lake, this spectacular home offers magnificent views and timeless style. Beautifully decorated & extensively remodeled, this Ambassador built home is magazine worthy with its picturesque lake views from almost every angle of the home. The main floor is stunning & enhanced by new hardwoods in the living room and newly refinished hardwoods in the other living area, including a spacious office with plantation shutters, built-in cabinetry, barrel ceiling, and large walk-in closet. An updated kitchen area with 2 pantries, double ovens, and new granite counter tops opens to a sitting & eating area. The romantic master ensuite offers 2 walk-in closets and new carpet. The master bath is a beautiful combination of elements with new marble floors, new shower, tile, soaking tub & granite. This level features 2 powder rooms on each side of the home. A stone fireplace added during a recent remodeling of the screened porch provides a warm area for entertaining & the expansive decking across the back of the home support the gracious entertaining this home offers.
The lower level area features high quality carpet and new paint throughout. The loft overlooking the family room provides an additional conversation or game area. The family room is a wonderful space for entertaining guests. The classy built in wet bar adds another inviting feature to the room. Two large bedrooms with walk-in closets are located on one side of family room. An additional bedroom located on the other side of the family room can serve as a second master with its own remodeled bathroom featuring marble floors, tub, shower and granite counter tops. The separate garden/hobby workshop accessible from this level has its own sink, heating & cooling.
In addition to its warm sense of community, Cedar Creek provides fabulous amenities with 65 acre lake, dock access, 2 salt water pools, tennis & pickleball courts, community center, and walking trails.
Location
State KS
County Johnson
Rooms
Other Rooms Den/Study, Enclosed Porch, Family Room, Formal Living Room, Great Room, Main Floor Master, Workshop
Basement true
Interior
Interior Features Ceiling Fan(s), Central Vacuum, Kitchen Island, Painted Cabinets, Pantry, Walk-In Closet, Wet Bar
Heating Natural Gas, Zoned
Cooling Electric, Zoned
Flooring Carpet, Marble, Wood
Fireplaces Number 3
Fireplaces Type Basement, Living Room, Other
Equipment Back Flow Device
Fireplace Y
Appliance Dishwasher, Disposal, Double Oven, Microwave, Refrigerator, Built-In Oven, Stainless Steel Appliance(s)
Laundry Laundry Room, Main Level
Exterior
Exterior Feature Hot Tub, Sat Dish Allowed
Garage true
Garage Spaces 3.0
Amenities Available Boat Dock, Clubhouse, Community Center, Exercise Room, Party Room, Play Area, Pool, Tennis Courts, Trail(s)
Roof Type Composition
Building
Lot Description Cul-De-Sac, Lake Front, Sprinkler-In Ground, Treed
Entry Level Reverse 1.5 Story
Sewer City/Public, Grinder Pump
Water Public
Structure Type Stone & Frame,Stucco
Schools
Elementary Schools Cedar Creek
Middle Schools Mission Trail
High Schools Olathe Northwest
School District Nan
Others
Ownership Estate/Trust
Acceptable Financing Cash, Conventional, FHA, VA Loan
Listing Terms Cash, Conventional, FHA, VA Loan
Read Less
Want to know what your home might be worth? Contact us for a FREE valuation!

Our team is ready to help you sell your home for the highest possible price ASAP







