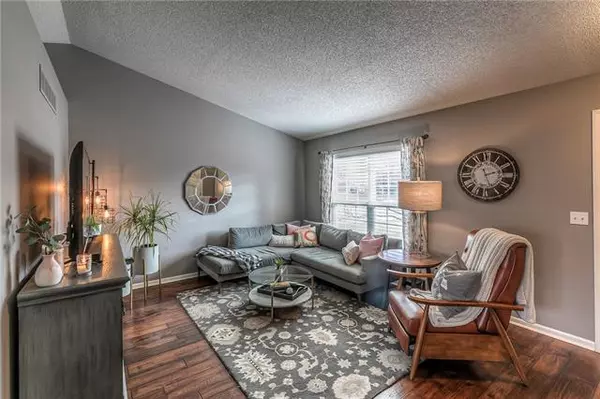$299,900
$299,900
For more information regarding the value of a property, please contact us for a free consultation.
15428 155th Olathe, KS 66062
3 Beds
3 Baths
1,994 SqFt
Key Details
Sold Price $299,900
Property Type Single Family Home
Sub Type Single Family Residence
Listing Status Sold
Purchase Type For Sale
Square Footage 1,994 sqft
Price per Sqft $150
Subdivision Woodland Creek
MLS Listing ID 2303162
Sold Date 04/12/21
Style Traditional
Bedrooms 3
Full Baths 2
Half Baths 1
HOA Fees $27/ann
Year Built 2000
Annual Tax Amount $3,717
Property Description
PERFECT 10! COMPLETELY REDONE AND NOTHING LEFT TO DO BUT MOVE IN! NEW HARDWOODS ,CARPET, AMAZING OVER THE TOP UPDATED KITHCEN, ADDED BACK DR & HUGE DECK OFF KITCHEN, BATHROOMS ALL UPDATED,FRESH INTERIOR PAINT, PLANTATION SHUTTERS & BLINDS THRUOUT, LANDSCAPING ,CEDAR FENCE, & ADDED SPRINKLER SYSTEM JUST TO NAME SEVERAL STAND OUTS IN THIS HOME! STUNNING TOP OF THE LINE KITCHEN FEATURES NEW CUSTOM CABINETS,QUARTZ COUNTERTOPS,ISLAND,SINK,FAUCET,UNDER CAB LIGHTS & S/S APPLIANCES (FRIDGE STAYS),COZY UP IN THE LL W/O FAM RM W/LOADS OF WINDOWS & GAS START FRPL, 2 MONTHS NEW FINISHED BSMNT ADDS YET ANOTHER SPACE TO HANG OUT IN & STORAGE TO BOOT! TREED,FENCED BKYD W/OVERSIZEED DECK - PERFECT FOR 6 FT SPACED ENTERTAINING!
Location
State KS
County Johnson
Rooms
Other Rooms Great Room, Subbasement
Basement true
Interior
Interior Features All Window Cover, Ceiling Fan(s), Custom Cabinets, Kitchen Island, Pantry, Smart Thermostat, Vaulted Ceiling, Walk-In Closet
Heating Natural Gas, Natural Gas
Cooling Electric
Flooring Wood
Fireplaces Number 1
Fireplaces Type Family Room, Gas Starter
Equipment Back Flow Device
Fireplace Y
Appliance Dishwasher, Disposal, Microwave, Refrigerator, Gas Range, Stainless Steel Appliance(s)
Laundry Lower Level
Exterior
Garage true
Garage Spaces 2.0
Fence Wood
Amenities Available Play Area, Pool
Roof Type Composition
Building
Lot Description Cul-De-Sac, Level, Treed
Entry Level Side/Side Split
Sewer City/Public
Water Public
Structure Type Stone Trim,Wood Siding
Schools
Elementary Schools Brougham
Middle Schools Chisholm Trail
High Schools Olathe South
School District Nan
Others
Ownership Private
Acceptable Financing Cash, Conventional, FHA, VA Loan
Listing Terms Cash, Conventional, FHA, VA Loan
Read Less
Want to know what your home might be worth? Contact us for a FREE valuation!

Our team is ready to help you sell your home for the highest possible price ASAP







