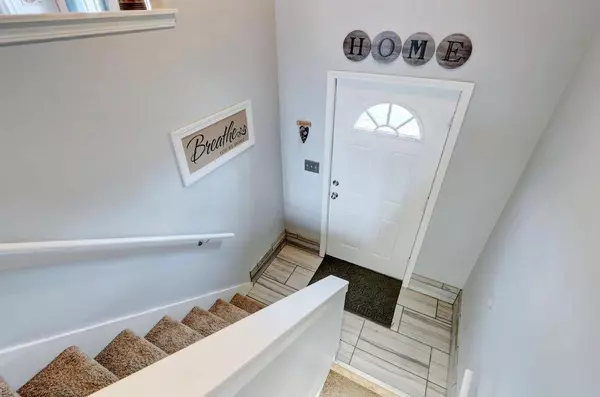$239,900
$239,900
For more information regarding the value of a property, please contact us for a free consultation.
10839 CLEVELAND AVE Kansas City, KS 66109
3 Beds
3 Baths
1,450 SqFt
Key Details
Sold Price $239,900
Property Type Single Family Home
Sub Type Single Family Residence
Listing Status Sold
Purchase Type For Sale
Square Footage 1,450 sqft
Price per Sqft $165
Subdivision Prairie Country
MLS Listing ID 2256530
Sold Date 03/05/21
Style Traditional
Bedrooms 3
Full Baths 2
Half Baths 1
Year Built 1986
Annual Tax Amount $2,819
Lot Size 8,189 Sqft
Acres 0.18799357
Property Sub-Type Single Family Residence
Source hmls
Property Description
Check out Beautifully Updated 3 bed 2.5 bath home near the Legends! This home features and New Roof, Updated and Kitchen and Bathrooms, New multi level deck with above ground pool, New wood privacy fence with additional metal fence in the front yard, great for pets! If offers great highway access, close to all the shopping you can imagine and is located on a private corner lot! There's nothing like this on the market so schedule your showing today! Sellers are in the process of moving already so a couple of the rooms are packed up with their belongings. We appreciate your understanding. Also, the swimming pool is been taken down and stored underneath the deck. Seller will show new owner how to reinstall. Thanks!
Location
State KS
County Wyandotte
Rooms
Other Rooms Main Floor BR, Main Floor Master
Basement Daylight, Finished
Interior
Interior Features Painted Cabinets
Heating Natural Gas
Cooling Electric
Flooring Carpet
Fireplaces Number 1
Fireplaces Type Living Room
Fireplace Y
Appliance Dishwasher, Disposal, Microwave, Built-In Electric Oven
Laundry Laundry Closet, Lower Level
Exterior
Parking Features true
Garage Spaces 2.0
Fence Metal, Wood
Pool Above Ground
Roof Type Composition
Building
Lot Description Corner Lot
Entry Level Split Entry
Sewer City/Public
Water Public
Structure Type Stone Veneer,Vinyl Siding
Schools
Elementary Schools Piper
Middle Schools Piper
High Schools Piper
School District Piper
Others
Ownership Private
Acceptable Financing Cash, Conventional, FHA, VA Loan
Listing Terms Cash, Conventional, FHA, VA Loan
Read Less
Want to know what your home might be worth? Contact us for a FREE valuation!

Our team is ready to help you sell your home for the highest possible price ASAP







