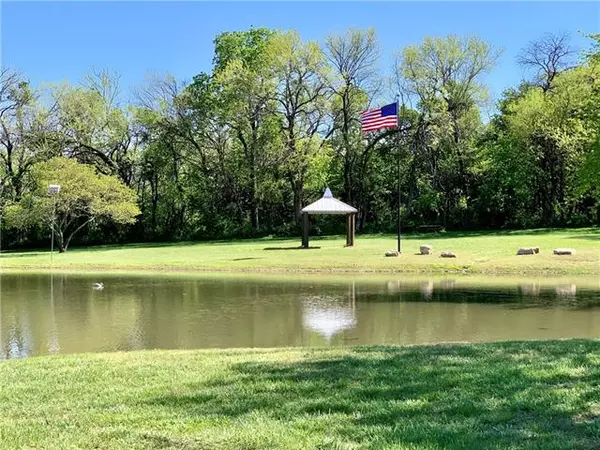$549,900
$549,900
For more information regarding the value of a property, please contact us for a free consultation.
25405 LONE PINE Cleveland, MO 64734
4 Beds
4 Baths
3,054 SqFt
Key Details
Sold Price $549,900
Property Type Single Family Home
Sub Type Single Family Residence
Listing Status Sold
Purchase Type For Sale
Square Footage 3,054 sqft
Price per Sqft $180
Subdivision Lone Pine
MLS Listing ID 2302954
Sold Date 04/20/21
Style Traditional
Bedrooms 4
Full Baths 3
Half Baths 1
Year Built 1976
Annual Tax Amount $3,077
Lot Size 4 Sqft
Lot Dimensions 199,940.
Property Description
COUNTRY LIVING AT IT'S FINEST! GORGEOUS 1.5 Story ALL BRICK home with two bedrooms on the main AND an additional office! Enjoy beautiful nature views and wild life on this gorgeous private 4.59 acre lot. Sit on your lovely deck or under the new Gazebo. Build priceless family memories watching the kids go fishing in the stocked pond! Beautifully updated and immaculately maintained home just minutes to highway access. About 35 minutes to lots of shopping and restaurants! Lots of newer Anderson windows, newer roof, and two newer furnaces! Whole house automatic Kohler System Generator was added, and home has a storm shelter in case of nasty weather! You have never seen a garage as pretty as this one! Extra wide 2 car side entry garage with a utility sink. There is also a big separate detached oversized garage with enough room for another vehicle, mowers and all your extra stuff!
Location
State MO
County Cass
Rooms
Other Rooms Family Room
Basement true
Interior
Interior Features Ceiling Fan(s), Pantry, Vaulted Ceiling, Walk-In Closet
Heating Natural Gas
Cooling Attic Fan, Electric
Flooring Carpet, Wood
Fireplaces Number 1
Fireplaces Type Great Room, Wood Burn Stove
Fireplace Y
Appliance Dishwasher, Disposal, Double Oven, Exhaust Hood, Humidifier, Microwave
Laundry Laundry Room, Off The Kitchen
Exterior
Garage true
Garage Spaces 3.0
Roof Type Composition
Parking Type Attached, Detached, Garage Door Opener, Garage Faces Side
Building
Lot Description Acreage, Level, Pond(s), Treed
Entry Level 1.5 Stories
Sewer Septic Tank
Water Public
Structure Type Brick & Frame
Schools
Elementary Schools Midway
Middle Schools Midway
High Schools Midway
School District Nan
Others
Ownership Private
Acceptable Financing Cash, Conventional, FHA, VA Loan
Listing Terms Cash, Conventional, FHA, VA Loan
Read Less
Want to know what your home might be worth? Contact us for a FREE valuation!

Our team is ready to help you sell your home for the highest possible price ASAP







