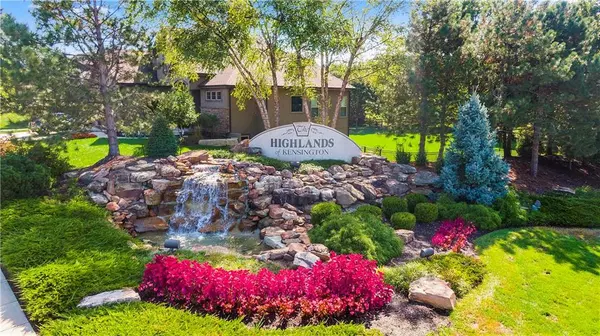$530,000
$530,000
For more information regarding the value of a property, please contact us for a free consultation.
14659 Garnett Olathe, KS 66062
5 Beds
5 Baths
4,771 SqFt
Key Details
Sold Price $530,000
Property Type Single Family Home
Sub Type Single Family Residence
Listing Status Sold
Purchase Type For Sale
Square Footage 4,771 sqft
Price per Sqft $111
Subdivision Highlands Of Kensington
MLS Listing ID 2245090
Sold Date 12/14/20
Style Traditional
Bedrooms 5
Full Baths 4
Half Baths 1
HOA Fees $50/ann
Year Built 2003
Annual Tax Amount $7,149
Lot Dimensions 70x134x71x124
Property Description
PRISTINE - Super cute, updated Blue Valley home located in the sought after Highland of Kensington subdivision! 2 Story, 5 bed, 4.5 bath home loaded w/everything you're looking for! Large open floorplan. Updated kitchen with walkin pantry. 1st floor office, hardwood flrs, 4 fireplaces, large bedrooms & closets, 2nd fl laundry. Huge owners suite w/ sitting room, fireplace & built in bookshelfs. Perfect for 2nd home office, nursery or simply to relax! Finished LL is great for entertaining w/ an AWESOME wine cellar, 5th bedroom/workout room, full bath, rec room, full bar/w/ kitchen & storm shelter. Neighborhood pool! Located minutes away from the award winning BV schools, shopping & highway access. Don't miss out on this great opportunity!
Location
State KS
County Johnson
Rooms
Other Rooms Breakfast Room, Den/Study, Great Room, Recreation Room, Sitting Room
Basement true
Interior
Interior Features Kitchen Island, Pantry, Walk-In Closet, Whirlpool Tub
Heating Heatpump/Gas
Cooling Electric
Flooring Carpet, Wood
Fireplaces Number 4
Fireplaces Type Gas, Great Room, Hearth Room, Master Bedroom, Recreation Room
Fireplace Y
Laundry Bedroom Level, Laundry Room
Exterior
Exterior Feature Storm Doors
Garage true
Garage Spaces 3.0
Amenities Available Play Area, Pool, Trail(s)
Roof Type Composition
Building
Lot Description City Lot, Level, Treed
Entry Level 2 Stories
Sewer City/Public
Water Public
Structure Type Stone Trim,Stucco & Frame
Schools
Elementary Schools Morse
Middle Schools Aubry Bend
High Schools Blue Valley Southwest
School District Nan
Others
HOA Fee Include Curbside Recycle,Trash
Acceptable Financing Cash, Conventional
Listing Terms Cash, Conventional
Read Less
Want to know what your home might be worth? Contact us for a FREE valuation!

Our team is ready to help you sell your home for the highest possible price ASAP







