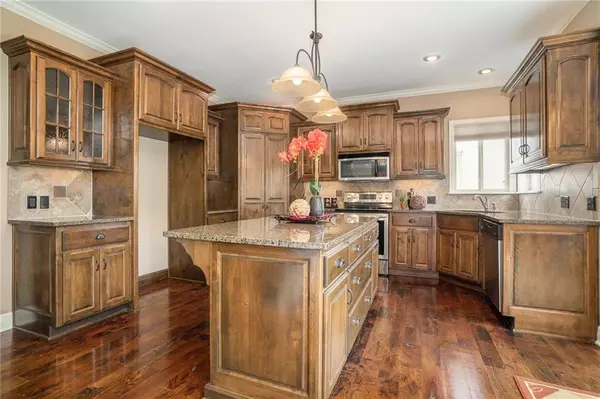$475,000
$475,000
For more information regarding the value of a property, please contact us for a free consultation.
21095 114TH Olathe, KS 66061
4 Beds
5 Baths
4,041 SqFt
Key Details
Sold Price $475,000
Property Type Single Family Home
Sub Type Single Family Residence
Listing Status Sold
Purchase Type For Sale
Square Footage 4,041 sqft
Price per Sqft $117
Subdivision Brighton'S Landing
MLS Listing ID 2235958
Sold Date 09/15/20
Style Traditional
Bedrooms 4
Full Baths 4
Half Baths 1
HOA Fees $37/ann
Year Built 2007
Annual Tax Amount $6,491
Lot Size 9,927 Sqft
Property Description
This beautiful two story by Roeser Homes has it all and is situated on a treed walkout lot. NEW CARPET throughout! NEW HVAC installed this summer! First floor features a spectacular two story hearth room, formal dining room, office, butler's pantry, mud room, spacious kitchen w/tons of cabinet space/walk in pantry & gorgeous wide plank hardwoods. Full finished basement w/wetbar & large picture windows providing an abundance of natural light. Excellent location...walking distance to schools and amenities! Perfect!
Location
State KS
County Johnson
Rooms
Other Rooms Breakfast Room, Family Room, Great Room, Mud Room, Office, Recreation Room
Basement true
Interior
Interior Features Ceiling Fan(s), Kitchen Island, Pantry, Stained Cabinets, Walk-In Closet, Wet Bar
Heating Natural Gas
Cooling Electric
Flooring Carpet, Wood
Fireplaces Number 1
Fireplaces Type Hearth Room
Fireplace Y
Appliance Dishwasher, Disposal, Microwave, Built-In Electric Oven, Stainless Steel Appliance(s)
Laundry Main Level
Exterior
Exterior Feature Storm Doors
Garage true
Garage Spaces 3.0
Fence Privacy, Wood
Amenities Available Play Area, Pool, Trail(s)
Roof Type Composition
Building
Lot Description City Lot, Level, Sprinkler-In Ground, Treed
Entry Level 2 Stories
Sewer City/Public
Water Public
Structure Type Stucco & Frame
Schools
Elementary Schools Meadow Lane
Middle Schools Prairie Trail
High Schools Olathe Northwest
School District Nan
Others
Acceptable Financing Cash, Conventional, VA Loan
Listing Terms Cash, Conventional, VA Loan
Read Less
Want to know what your home might be worth? Contact us for a FREE valuation!

Our team is ready to help you sell your home for the highest possible price ASAP







