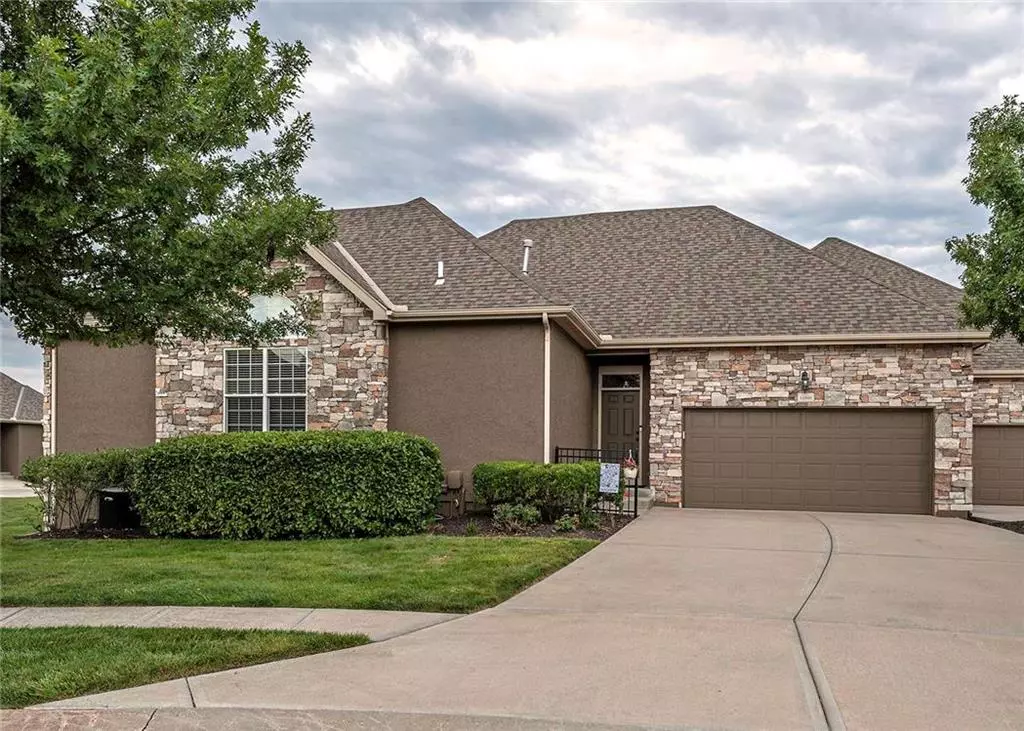$345,000
$345,000
For more information regarding the value of a property, please contact us for a free consultation.
16940 Bradley Olathe, KS 66062
3 Beds
3 Baths
2,846 SqFt
Key Details
Sold Price $345,000
Property Type Multi-Family
Sub Type Townhouse
Listing Status Sold
Purchase Type For Sale
Square Footage 2,846 sqft
Price per Sqft $121
Subdivision The Courts At Fairfield Villag
MLS Listing ID 2235187
Sold Date 09/29/20
Style Traditional
Bedrooms 3
Full Baths 2
Half Baths 1
HOA Fees $310/mo
Year Built 2008
Annual Tax Amount $4,716
Lot Size 2,896 Sqft
Property Description
Stunning, maintenance-provided, light & bright reverse 1.5 former model w/extras galore! New interior paint, carpet & light fixtures! Spacious kitchen w/double ovens, double pantries, stainless appliances & beautiful granite. Huge master suite w/sitting room that walks out to covered deck. Walk-in master closet w/laundry hookups. Large family room/game room downstairs w/beautiful granite wet bar & refrigerator. Two bedrooms downstairs w/full bath for guests. Private driveway - no sharing! Google Fiber installed. Square footage, Room Sizes, HOA Information & Taxes Are Estimates. Info Deemed Reliable - Not Guaranteed. BUYER RESPONSIBLE FOR VERIFYING ALL INFORMATION DURING THE INSPECTION PERIOD.
Location
State KS
County Johnson
Rooms
Other Rooms Enclosed Porch, Family Room, Great Room, Main Floor Master
Basement true
Interior
Interior Features Ceiling Fan(s), Custom Cabinets, Pantry, Stained Cabinets, Walk-In Closet, Wet Bar
Heating Forced Air
Cooling Electric
Flooring Wood
Fireplaces Number 1
Fireplaces Type Gas, Insert, Living Room
Fireplace Y
Appliance Dishwasher, Disposal, Double Oven, Microwave, Built-In Electric Oven, Stainless Steel Appliance(s)
Laundry Main Level
Exterior
Garage true
Garage Spaces 2.0
Roof Type Composition
Building
Lot Description Sprinkler-In Ground, Zero Lot Line
Entry Level Reverse 1.5 Story
Sewer City/Public
Water Public
Structure Type Stone Trim,Stucco
Schools
Elementary Schools Timber Sage
Middle Schools Woodland Spring
High Schools Spring Hill
School District Nan
Others
HOA Fee Include Lawn Service,Snow Removal,Trash
Acceptable Financing Cash, Conventional
Listing Terms Cash, Conventional
Read Less
Want to know what your home might be worth? Contact us for a FREE valuation!

Our team is ready to help you sell your home for the highest possible price ASAP







