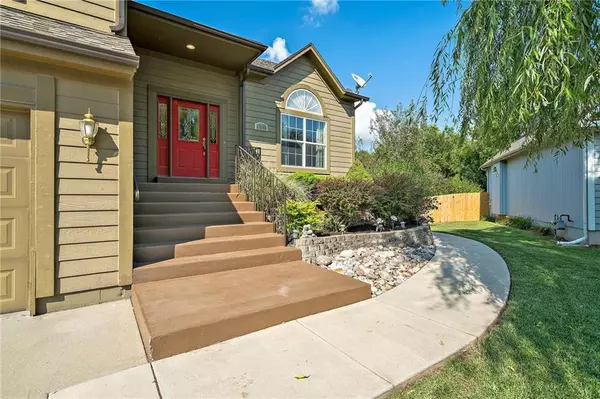$347,000
$347,000
For more information regarding the value of a property, please contact us for a free consultation.
17540 158th Olathe, KS 66062
4 Beds
3 Baths
3,084 SqFt
Key Details
Sold Price $347,000
Property Type Single Family Home
Sub Type Single Family Residence
Listing Status Sold
Purchase Type For Sale
Square Footage 3,084 sqft
Price per Sqft $112
Subdivision Walnut Creek
MLS Listing ID 2235700
Sold Date 09/17/20
Style Traditional
Bedrooms 4
Full Baths 3
HOA Fees $27/ann
Year Built 1999
Annual Tax Amount $4,456
Property Description
Don't miss this beautiful, atrium split on large, fenced culdesac lot! This home showcases soaring ceilings, 3 living areas include 4-seasons room w/ mini-split-system. Open concept kitchen updated with SS appl, tiled flooring and granite counter-tops. Formal dining room. Huge living room below w/ fireplace & built-in's, access to patio. Darling master suite with wains-coating & bay window. En suite includes soaker tub, dbl sink and huge walk-in closet. Spacious secondary bdrms w/ tiled hall. Laundry on bdrm lvl. Finished daylight LL with built-in's, surround sound, office and insulated workshop/hobby room. Special Features: updated lighting, fresh paint, TREX decking, professional landscaping, new cement slab for shed, tornado room. Expanded, heated 3-car garage. Washer/Dryer/Refrigerator to Stay.
Location
State KS
County Johnson
Rooms
Other Rooms Balcony/Loft, Family Room, Office, Sun Room, Workshop
Basement true
Interior
Interior Features Ceiling Fan(s), Vaulted Ceiling, Walk-In Closet, Whirlpool Tub
Heating Natural Gas
Cooling Electric
Flooring Carpet, Wood
Fireplaces Number 1
Fireplaces Type Family Room, Gas
Fireplace Y
Appliance Dishwasher, Disposal, Dryer, Humidifier, Microwave, Refrigerator, Built-In Electric Oven, Stainless Steel Appliance(s), Washer
Laundry Bedroom Level, Laundry Room
Exterior
Garage true
Garage Spaces 3.0
Fence Wood
Amenities Available Play Area, Pool, Tennis Courts, Trail(s)
Roof Type Composition
Building
Lot Description City Limits, Cul-De-Sac, Level
Entry Level Atrium Split
Sewer City/Public
Water Public
Structure Type Frame
Schools
Elementary Schools Sunnyside
Middle Schools Chisholm Trail
High Schools Olathe South
School District Nan
Others
Acceptable Financing Cash, Conventional, FHA, VA Loan
Listing Terms Cash, Conventional, FHA, VA Loan
Read Less
Want to know what your home might be worth? Contact us for a FREE valuation!

Our team is ready to help you sell your home for the highest possible price ASAP







