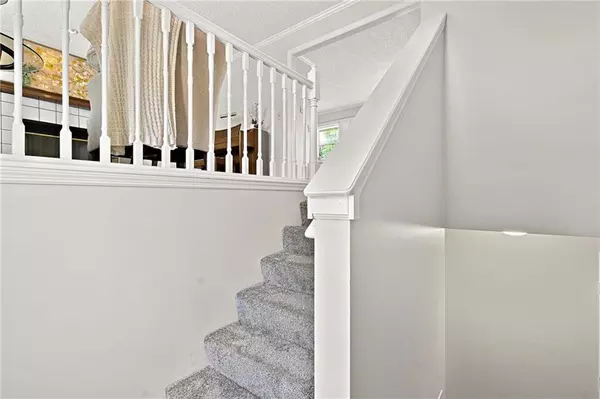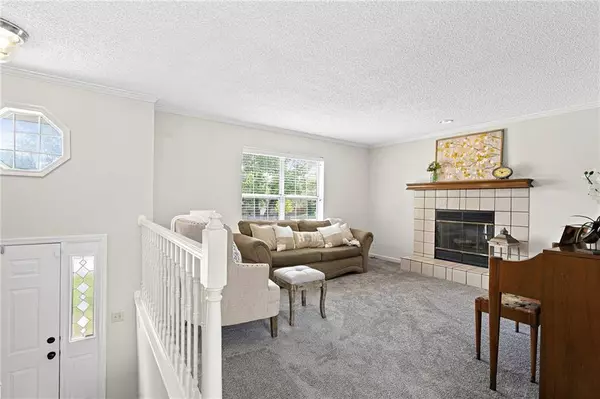$272,000
$272,000
For more information regarding the value of a property, please contact us for a free consultation.
23900 W 57th ST Shawnee, KS 66226
3 Beds
2 Baths
1,672 SqFt
Key Details
Sold Price $272,000
Property Type Single Family Home
Sub Type Single Family Residence
Listing Status Sold
Purchase Type For Sale
Square Footage 1,672 sqft
Price per Sqft $162
Subdivision City View Farms
MLS Listing ID 2232924
Sold Date 10/05/20
Style Traditional
Bedrooms 3
Full Baths 2
Year Built 1989
Annual Tax Amount $3,271
Lot Size 0.307 Acres
Acres 0.30695593
Property Sub-Type Single Family Residence
Source hmls
Property Description
Move right on into this sizzling split-level home on a dreamy XL lot with a pond in the backyard!! So much NEW: fresh interior & exterior paint ('20), brand NEW carpet & LVT ('20), newly refinished deck ('20), NEW roof ('19), new-er HVAC, many new light fixtures & so much more! Updated kitchen features LVT, freshly painted cabinets & new-er appliances. Master Suite with double closets, good sized secondary bdrms & 2nd bath. Multiple spaces for everyone to spread out – ML Living Rm & large LL Rec Room! Amazing curb appeal & meticulously landscaped lot. Enjoy the deck overlooking expansive lot w/ firepit, pond frontage & access. Great storage areas in LL, under stairs & extra deep garage. Great location, award winning schools, easy highway access & close to great shops & restaurants.
Location
State KS
County Johnson
Rooms
Other Rooms Family Room, Recreation Room
Basement Finished, Full
Interior
Interior Features Ceiling Fan(s), Painted Cabinets
Heating Natural Gas
Cooling Electric
Flooring Carpet
Fireplaces Number 1
Fireplaces Type Living Room
Fireplace Y
Appliance Dishwasher, Disposal, Built-In Electric Oven
Laundry In Basement
Exterior
Parking Features true
Garage Spaces 2.0
Roof Type Composition
Building
Lot Description City Lot, Pond(s)
Entry Level Split Entry
Sewer City/Public
Water Public
Structure Type Frame
Schools
Elementary Schools Belmont
Middle Schools Mill Creek
High Schools De Soto
School District De Soto
Others
Acceptable Financing Cash, Conventional, FHA, VA Loan
Listing Terms Cash, Conventional, FHA, VA Loan
Read Less
Want to know what your home might be worth? Contact us for a FREE valuation!

Our team is ready to help you sell your home for the highest possible price ASAP







