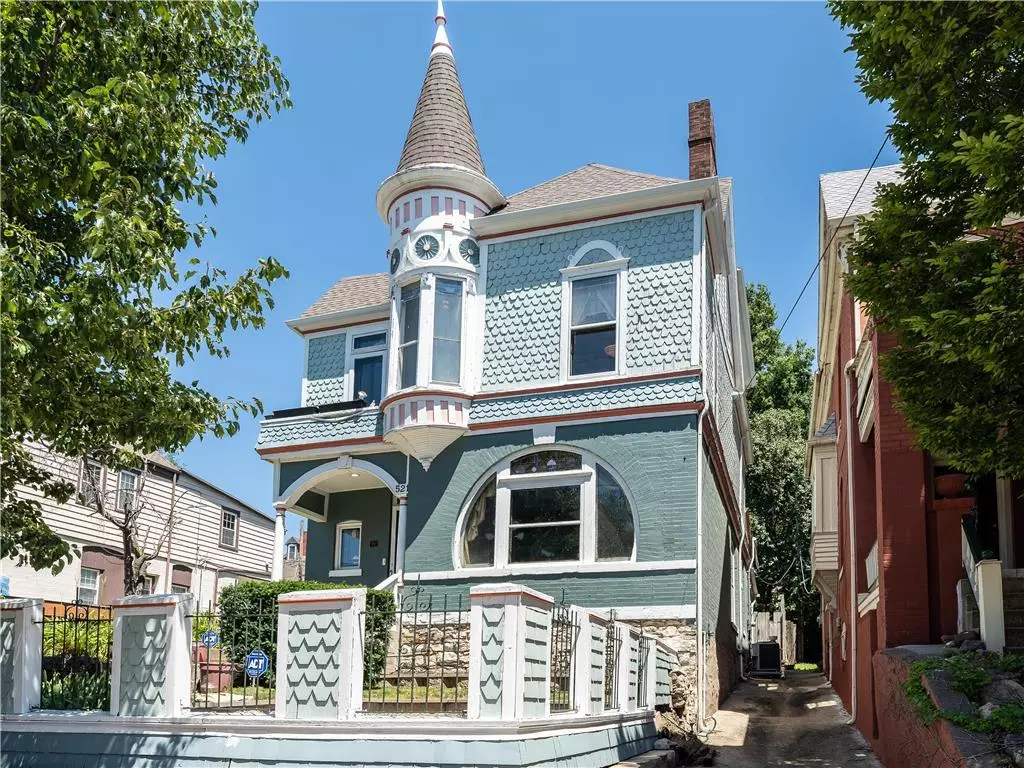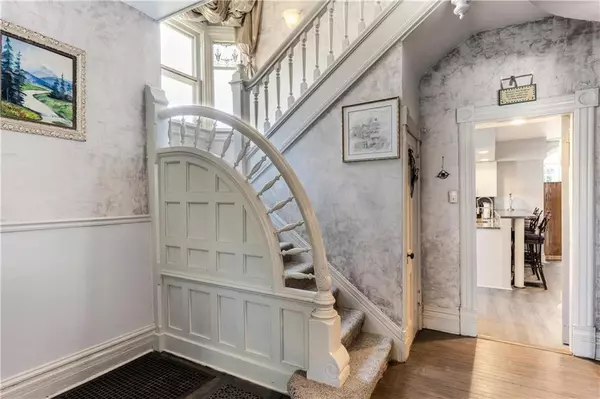$375,000
$375,000
For more information regarding the value of a property, please contact us for a free consultation.
521 Olive Kansas City, MO 64124
4 Beds
3 Baths
3,150 SqFt
Key Details
Sold Price $375,000
Property Type Single Family Home
Sub Type Single Family Residence
Listing Status Sold
Purchase Type For Sale
Square Footage 3,150 sqft
Price per Sqft $119
Subdivision Pendleton Heights
MLS Listing ID 2232127
Sold Date 09/08/20
Style Victorian
Bedrooms 4
Full Baths 2
Half Baths 1
Year Built 1888
Annual Tax Amount $1,805
Lot Size 0.255 Acres
Property Description
Victorian home in upper east side neighborhood near all downtown amenities. This historic gem is a beautiful fusion of vintage detail and modern updates with sleek finishes that compliment historical flourishes. A period accurate exterior includes 2 balconies, turret and beautiful backyard retreat with gazebo. Original wood detail and reclaimed elements are wonderfully ornate, yet not too stuffy. The spacious new kitchen offers a huge pantry and opens seamlessly to the family room. Updated plumbing, electric, etc. Features include leaded windows, formal staircase, original mouldings, and 2 fireplaces with decorative mantles. Previous winner of the urban design award. Published in America's Painted Ladies, Better Homes and Gardens DIY and Midwest Living. A detached 3 car garage completes this downtown jewel.
Location
State MO
County Jackson
Rooms
Other Rooms Balcony/Loft, Den/Study, Fam Rm Main Level, Formal Living Room
Basement true
Interior
Interior Features Pantry, Walk-In Closet, Wet Bar
Heating Forced Air
Cooling Electric
Flooring Carpet, Wood
Fireplaces Number 2
Fireplaces Type Dining Room, Living Room
Fireplace Y
Appliance Dishwasher, Disposal, Microwave, Built-In Electric Oven
Laundry Bedroom Level
Exterior
Parking Features true
Garage Spaces 3.0
Fence Wood
Pool Above Ground
Roof Type Composition
Building
Lot Description Treed
Entry Level 3 Stories
Sewer City/Public
Water Public
Structure Type Brick & Frame,Frame
Others
Acceptable Financing Cash, Conventional, FHA, VA Loan
Listing Terms Cash, Conventional, FHA, VA Loan
Read Less
Want to know what your home might be worth? Contact us for a FREE valuation!

Our team is ready to help you sell your home for the highest possible price ASAP






