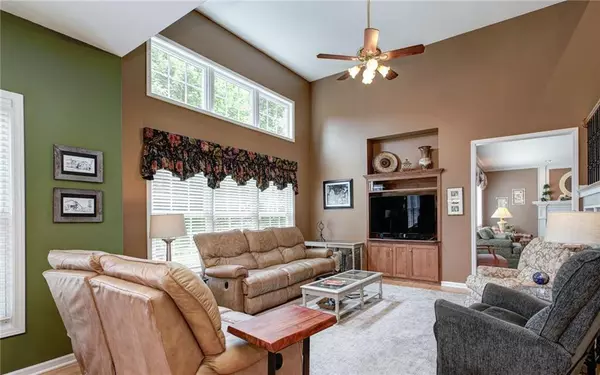$389,900
$389,900
For more information regarding the value of a property, please contact us for a free consultation.
3805 S Milton DR Independence, MO 64055
4 Beds
4 Baths
4,150 SqFt
Key Details
Sold Price $389,900
Property Type Single Family Home
Sub Type Single Family Residence
Listing Status Sold
Purchase Type For Sale
Square Footage 4,150 sqft
Price per Sqft $93
Subdivision Milton Estates
MLS Listing ID 2227185
Sold Date 08/24/20
Style Traditional
Bedrooms 4
Full Baths 4
HOA Fees $4/ann
Year Built 1997
Annual Tax Amount $4,200
Lot Size 0.300 Acres
Acres 0.29956383
Property Description
Meticulously maintained, custom built home in Blue Springs schools. This home is truly move in ready with 4 bed, 4 full baths, finished walk out basement with tons of living space, extra office, and storage. Finished playroom or media room on second level. Office on the main level. Oversize garage and bonus garage perfect for a workshop and lawn equipment on the lower level. Dual closets in master bath, 25’ x 26’ storage space in basement. 2016 New kitchen including granite counters, prep sink in kitchen island, beverage center, Stainless steel appliances including Bosch dishwasher, GE Profile induction cook top and convection oven with warming tray. Brand new fence, stone patio, 2 HVAC systems, 2 Hot water heaters, Laundry has sink.
Location
State MO
County Jackson
Rooms
Other Rooms Recreation Room, Workshop
Basement true
Interior
Interior Features All Window Cover, Ceiling Fan(s), Central Vacuum, Kitchen Island, Painted Cabinets, Pantry, Walk-In Closet(s), Whirlpool Tub
Heating Forced Air
Cooling Two or More, Attic Fan
Fireplaces Number 1
Fireplaces Type Insert
Fireplace Y
Appliance Dishwasher, Disposal, Microwave, Built-In Electric Oven, Stainless Steel Appliance(s)
Laundry Main Level
Exterior
Exterior Feature Storm Doors
Parking Features true
Garage Spaces 2.0
Fence Wood
Roof Type Composition
Building
Lot Description City Lot, Sprinkler-In Ground
Entry Level 2 Stories
Sewer City/Public
Water Public
Structure Type Brick & Frame
Schools
Elementary Schools William Yates
Middle Schools Delta Woods
High Schools Blue Springs
School District Blue Springs
Others
Acceptable Financing Cash, Conventional, FHA, VA Loan
Listing Terms Cash, Conventional, FHA, VA Loan
Read Less
Want to know what your home might be worth? Contact us for a FREE valuation!

Our team is ready to help you sell your home for the highest possible price ASAP







