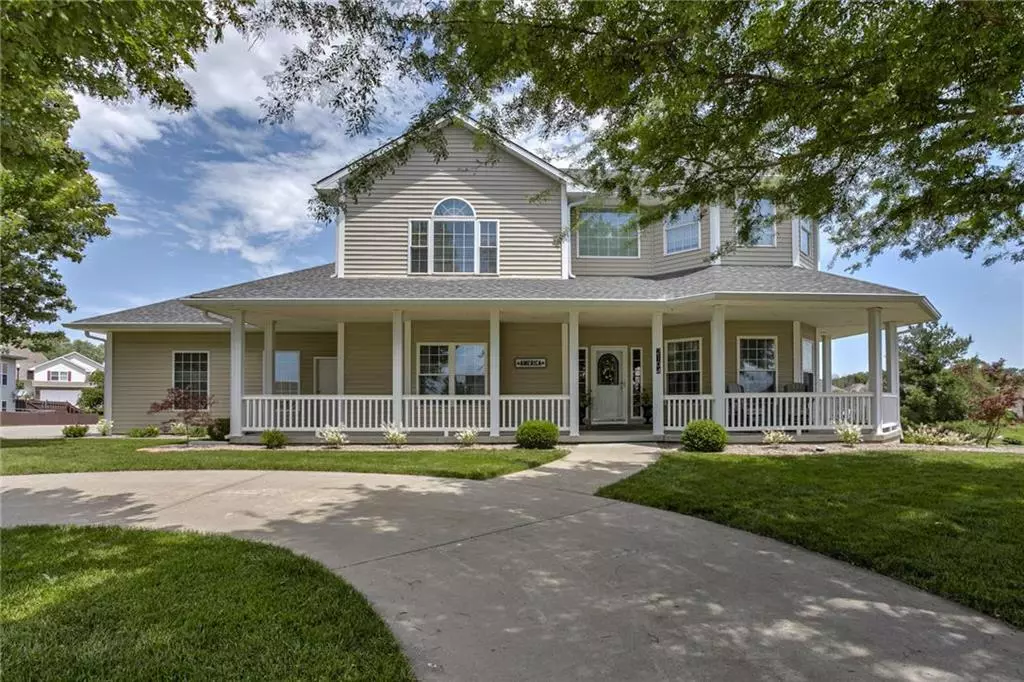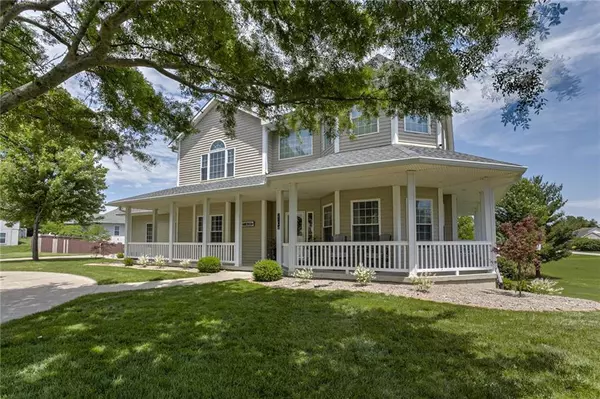$549,000
$549,000
For more information regarding the value of a property, please contact us for a free consultation.
2104 Bradford Excelsior Springs, MO 64024
5 Beds
4 Baths
4,740 SqFt
Key Details
Sold Price $549,000
Property Type Single Family Home
Sub Type Single Family Residence
Listing Status Sold
Purchase Type For Sale
Square Footage 4,740 sqft
Price per Sqft $115
Subdivision Cherry Hills
MLS Listing ID 2224160
Sold Date 02/19/21
Style Traditional
Bedrooms 5
Full Baths 3
Half Baths 1
Year Built 2003
Annual Tax Amount $5,681
Lot Dimensions 86x98x67x135x163x128
Property Description
Exquisite, Amazing, Outstanding, Beautiful, & Charming Are Just A Few Words To Explain The "True Quality" Of This Trendy 2 Story Located In "Cherry Hills" Offering 5 Bedrooms 3 Full Baths W/ 1 Half Bath & A 3 Car Side Entry Garage (41x23) Suspended Garage Floor Offering Lower Pull Around Back-Entry Garage/Hobby Shop (40x22). Savvy Trends, Colors & Interior Finishes Throughout (TO MUCH TO LIST), Designer Quality Custom Kitchen W/ Kitchen Island (Great For Entertaining) Open Floor Concept On First Floor, W/ Amazing Natural Lighting In Grand Great Rm W/21ft Ceilings, Main Floor Master Is Designed To Spoil The Head Of Household With A Lavish Master Suite & Master Bath (Laundry Quarters Off Master Bath) 2nd Floor Offers Second Master Suite W/ Over Sized Bedrooms. Finished Basement With Dry Bar That Walks-Out!
Location
State MO
County Clay
Rooms
Other Rooms Balcony/Loft, Den/Study, Family Room, Great Room, Main Floor Master, Workshop
Basement true
Interior
Interior Features Ceiling Fan(s), Custom Cabinets, Kitchen Island, Pantry, Stained Cabinets, Vaulted Ceiling, Walk-In Closet
Heating Forced Air, Zoned
Cooling Electric, Zoned
Flooring Carpet, Wood
Fireplaces Number 1
Fireplaces Type Gas, Living Room
Fireplace Y
Appliance Dishwasher, Disposal, Microwave, Refrigerator, Built-In Electric Oven
Laundry Lower Level, Main Level
Exterior
Exterior Feature Storm Doors
Garage true
Garage Spaces 4.0
Roof Type Composition
Building
Lot Description City Limits, City Lot, Cul-De-Sac, Sprinkler-In Ground
Entry Level 2 Stories
Sewer City/Public
Water Public
Structure Type Frame,Vinyl Siding
Schools
Elementary Schools Westview
Middle Schools Excelsior Springs
High Schools Excelsior
School District Nan
Others
Ownership Private
Acceptable Financing Cash, Conventional, FHA, USDA Loan, VA Loan
Listing Terms Cash, Conventional, FHA, USDA Loan, VA Loan
Read Less
Want to know what your home might be worth? Contact us for a FREE valuation!

Our team is ready to help you sell your home for the highest possible price ASAP







