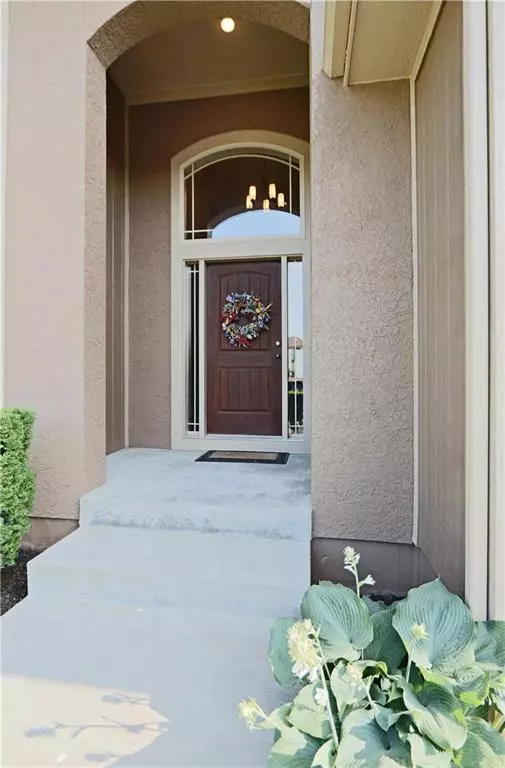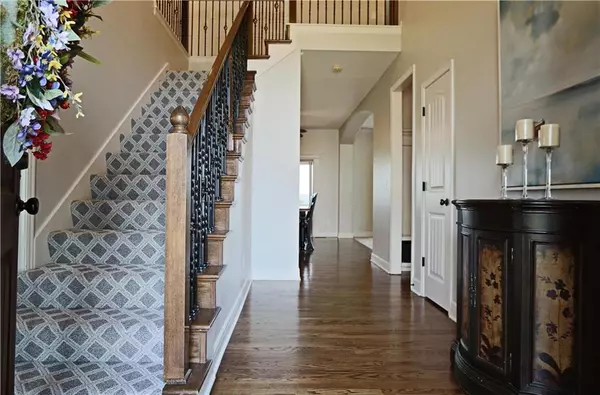$470,000
$470,000
For more information regarding the value of a property, please contact us for a free consultation.
16365 W 165th TER Olathe, KS 66062
4 Beds
4 Baths
3,093 SqFt
Key Details
Sold Price $470,000
Property Type Single Family Home
Sub Type Single Family Residence
Listing Status Sold
Purchase Type For Sale
Square Footage 3,093 sqft
Price per Sqft $151
Subdivision Stonebridge Trails
MLS Listing ID 2225249
Sold Date 07/23/20
Style Traditional
Bedrooms 4
Full Baths 2
Half Baths 2
HOA Fees $50/ann
Year Built 2007
Annual Tax Amount $5,245
Lot Size 10,142 Sqft
Acres 0.23282829
Property Description
This SUPER FRESH 2 story features soft new carpet, newly painted walls a screened in porch and patio.
This beautiful home is family ready with a stylish carpeted staircase with iron spindles. The second floor bedroom is spacious and the endless closet has direct access to the second floor laundry room.
Garage entry has a family storage bench to keep the jackets and book bags. The kitchen and family room are an open floor plan with a large pantry and island. Brand new carpet and fresh paint make this house better than new with a screened in porch and patio with a fenced yard and finished basement. A wet bar and half bath complete the rec room in the lower level.
The finished basement square footage is approximate.
Location
State KS
County Johnson
Rooms
Other Rooms Balcony/Loft, Enclosed Porch, Entry, Fam Rm Main Level, Recreation Room
Basement true
Interior
Interior Features Ceiling Fan(s), Kitchen Island, Pantry, Prt Window Cover, Wet Bar, Whirlpool Tub
Heating Forced Air
Cooling Electric
Flooring Carpet, Wood
Fireplaces Number 1
Fireplaces Type Family Room
Equipment Back Flow Device
Fireplace Y
Appliance Dishwasher, Disposal, Microwave
Laundry Upper Level
Exterior
Garage true
Garage Spaces 3.0
Fence Wood
Amenities Available Clubhouse, Exercise Room, Pool, Tennis Court(s), Trail(s)
Roof Type Composition
Building
Entry Level 2 Stories
Sewer City/Public
Water Public
Structure Type Stucco & Frame
Schools
Elementary Schools Prairie Creek
Middle Schools Spring Garden
High Schools Spring Hill
School District Spring Hill
Others
Acceptable Financing Cash, Conventional, FHA, VA Loan
Listing Terms Cash, Conventional, FHA, VA Loan
Read Less
Want to know what your home might be worth? Contact us for a FREE valuation!

Our team is ready to help you sell your home for the highest possible price ASAP







