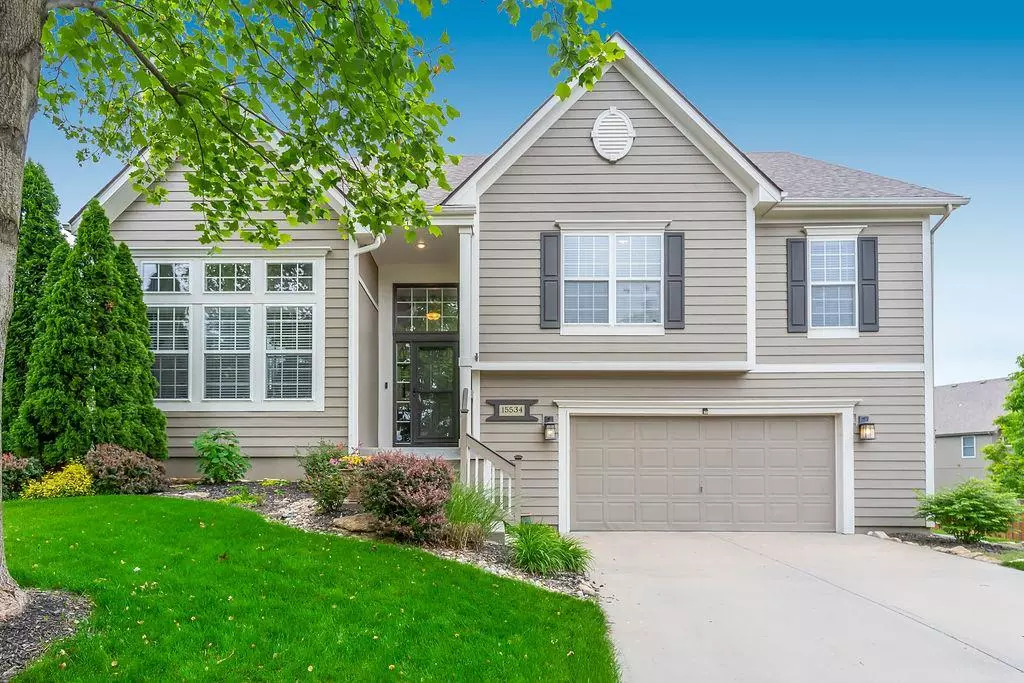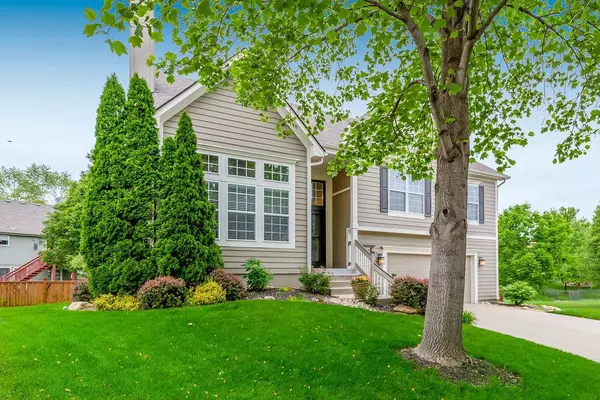$335,000
$335,000
For more information regarding the value of a property, please contact us for a free consultation.
15534 S Locust ST Olathe, KS 66062
4 Beds
3 Baths
2,637 SqFt
Key Details
Sold Price $335,000
Property Type Single Family Home
Sub Type Single Family Residence
Listing Status Sold
Purchase Type For Sale
Square Footage 2,637 sqft
Price per Sqft $127
Subdivision Parkside At Arlington Park
MLS Listing ID 2221704
Sold Date 07/24/20
Style Traditional
Bedrooms 4
Full Baths 3
HOA Fees $27/ann
Year Built 2001
Annual Tax Amount $4,601
Lot Size 0.301 Acres
Acres 0.30137742
Property Description
Stunningly beautiful home with designer touches! Open floor plan with gorgeous entry, woodwork & lighted niches. Kitchen boasts large granite island, gray cabinetry & stainless appliances. Updated fixtures & pulls. Wood floors with beautiful stair runner. Plenty of room to spread out with three living areas! Two fireplaces- one gas & one woodburning. Master bath with new tile, granite & walk-in closet. Patio with pergola overlooks HUGE fenced yard. Gorgeous landscaping. Extra storage space in sub-basement & garage. Square footage, Room Sizes & Taxes Are Estimates. Info Deemed Reliable - Not Guaranteed. BUYER RESPONSIBLE FOR VERIFYING ALL INFORMATION DURING THE INSPECTION PERIOD.
Location
State KS
County Johnson
Rooms
Other Rooms Family Room, Formal Living Room, Subbasement
Basement true
Interior
Interior Features Ceiling Fan(s), Kitchen Island, Painted Cabinets, Vaulted Ceiling, Walk-In Closet(s), Whirlpool Tub
Heating Forced Air
Cooling Electric
Flooring Carpet, Wood
Fireplaces Number 2
Fireplaces Type Family Room, Living Room
Fireplace Y
Appliance Dishwasher, Disposal, Dryer, Microwave, Refrigerator, Built-In Electric Oven, Stainless Steel Appliance(s), Washer
Laundry Laundry Room
Exterior
Garage true
Garage Spaces 2.0
Fence Wood
Amenities Available Pool
Roof Type Composition
Building
Lot Description Cul-De-Sac
Entry Level Front/Back Split
Sewer City/Public
Water Public
Structure Type Frame, Lap Siding
Schools
Elementary Schools Arbor Creek
Middle Schools Chisholm Trail
High Schools Olathe South
School District Olathe
Others
Acceptable Financing Cash, Conventional, FHA, VA Loan
Listing Terms Cash, Conventional, FHA, VA Loan
Read Less
Want to know what your home might be worth? Contact us for a FREE valuation!

Our team is ready to help you sell your home for the highest possible price ASAP







