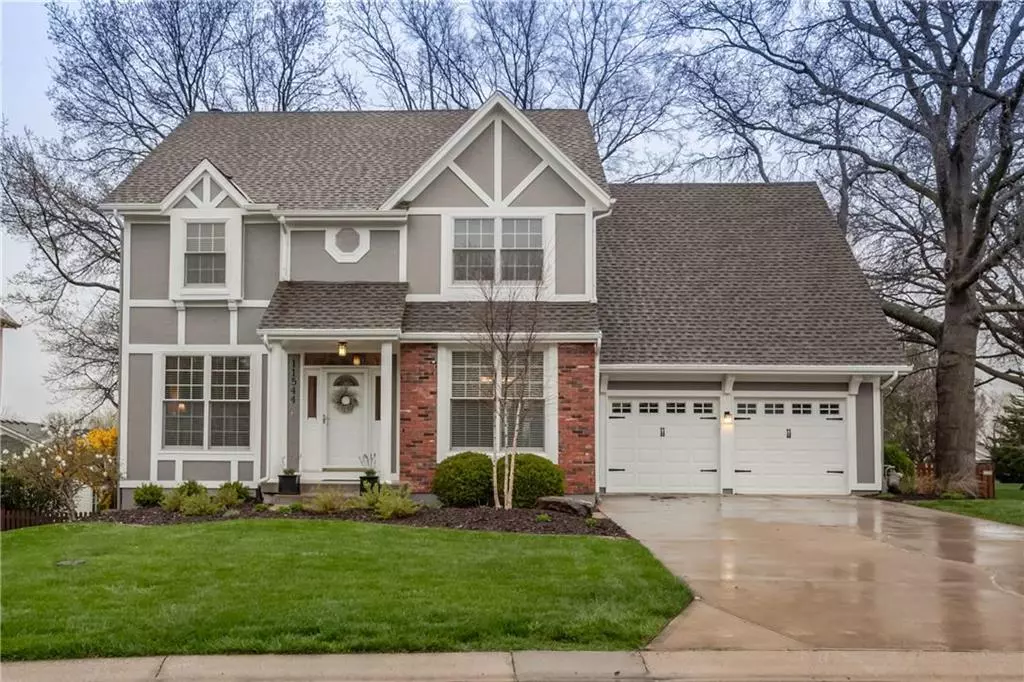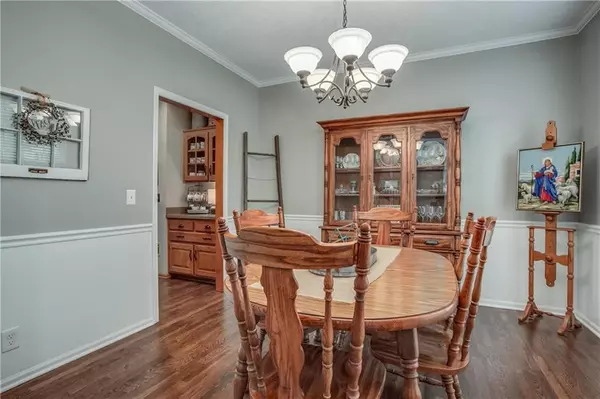$325,000
$325,000
For more information regarding the value of a property, please contact us for a free consultation.
11544 S Northwood DR Olathe, KS 66061
4 Beds
4 Baths
3,642 SqFt
Key Details
Sold Price $325,000
Property Type Single Family Home
Sub Type Single Family Residence
Listing Status Sold
Purchase Type For Sale
Square Footage 3,642 sqft
Price per Sqft $89
Subdivision Northwood Trails
MLS Listing ID 2214990
Sold Date 06/03/20
Style Traditional
Bedrooms 4
Full Baths 2
Half Baths 2
HOA Fees $41/ann
Year Built 1990
Annual Tax Amount $3,782
Lot Size 9,836 Sqft
Acres 0.2258035
Property Description
Where to start? Such a lovingly cared for home with lot's of extras! Hwoods on main level except living room; Kit. has lots of Granite trans. counters, SS appliances & wonderful view from eat in area! Large LR w/gas fireplace & built-ins; Spacious master with updated bath has jacuzzi tub, tile, walk-in closet & convenient laundry rm. So much room in finished LL with daylight windows, 1/2 bath, SS speakers & built-ins for office space! Inviting screened porch off LR looks over well landscaped, fenced yard! Great location next to community pool, sand vball pit & walking trails behind backyard! So many recent updates include: Ext./Int.paint, windows, additional Hwoods added, upgraded kit. & bath counter tops, H2O heater and the list goes on!
Area also has fishing pond, bball court & playground!
Location
State KS
County Johnson
Rooms
Other Rooms Enclosed Porch, Family Room
Basement true
Interior
Interior Features Ceiling Fan(s), Pantry, Skylight(s), Walk-In Closet(s), Whirlpool Tub
Heating Natural Gas
Cooling Electric
Fireplaces Number 1
Fireplaces Type Gas Starter, Living Room
Equipment Back Flow Device
Fireplace Y
Appliance Dishwasher, Disposal, Microwave, Gas Range, Stainless Steel Appliance(s)
Laundry In Bathroom, Upper Level
Exterior
Garage true
Garage Spaces 2.0
Fence Wood
Amenities Available Pool, Trail(s)
Roof Type Composition
Building
Lot Description City Lot, Sprinkler-In Ground
Entry Level 2 Stories
Sewer City/Public
Water Public
Structure Type Frame
Schools
Elementary Schools Woodland
Middle Schools Santa Fe Trail
High Schools Olathe North
School District Olathe
Others
HOA Fee Include All Amenities
Acceptable Financing Cash, Conventional, FHA, VA Loan
Listing Terms Cash, Conventional, FHA, VA Loan
Read Less
Want to know what your home might be worth? Contact us for a FREE valuation!

Our team is ready to help you sell your home for the highest possible price ASAP







