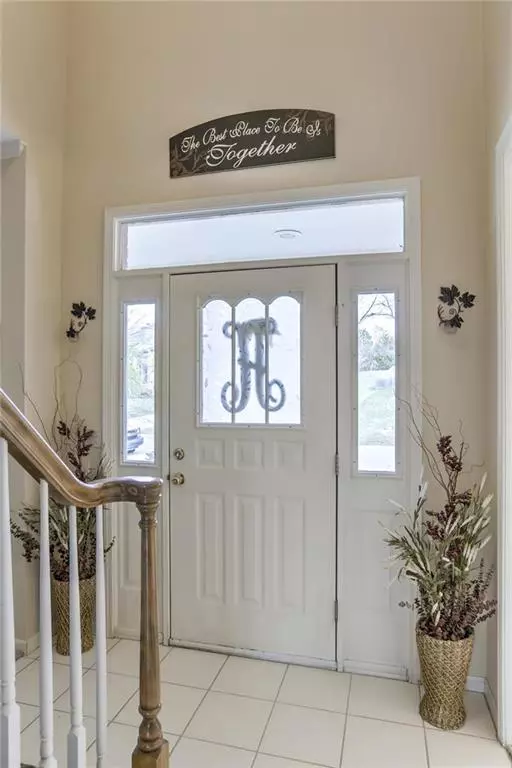$279,999
$279,999
For more information regarding the value of a property, please contact us for a free consultation.
11514 S Millview RD Olathe, KS 66061
4 Beds
4 Baths
2,838 SqFt
Key Details
Sold Price $279,999
Property Type Single Family Home
Sub Type Single Family Residence
Listing Status Sold
Purchase Type For Sale
Square Footage 2,838 sqft
Price per Sqft $98
Subdivision Northwood Trails
MLS Listing ID 2198658
Sold Date 01/30/20
Style Traditional
Bedrooms 4
Full Baths 3
Half Baths 1
HOA Fees $41/ann
Year Built 1990
Annual Tax Amount $3,961
Lot Size 10,432 Sqft
Acres 0.23948577
Property Description
Stunning move-in ready home that is sure to impress. Have fun preparing meals in the large eat-in kitchen with tons of natural sunlight, cabinet space, and counter space. There is plenty of charm and character with beautiful wood work, built-ins and tall ceilings. An abundance amount of storage with 4 nice size bedrooms, along with a deep 2 car garage and a finished walk-out basement with a wet bar. Enjoy entertaining friends outside on the large deck right off of the kitchen and covered patio below. Enjoy exploring the walking trails that circle a nice pond that has 2 beautiful lighted fountains. HOA sponsors a fishing derby and has a great social network. All information deemed reliable, but not guaranteed. Buyer and Buyer's agent to verify. Square footage and taxes are approximate.
Location
State KS
County Johnson
Rooms
Other Rooms Breakfast Room, Formal Living Room
Basement true
Interior
Interior Features Skylight(s), Vaulted Ceiling, Walk-In Closet(s)
Heating Natural Gas
Cooling Attic Fan, Electric
Fireplaces Number 1
Fireplaces Type Family Room, Gas Starter
Fireplace Y
Appliance Dishwasher, Disposal, Microwave, Gas Range
Laundry Main Level, Off The Kitchen
Exterior
Garage true
Garage Spaces 2.0
Amenities Available Play Area, Pool, Trail(s)
Roof Type Composition
Building
Lot Description City Lot, Treed
Entry Level 2 Stories
Sewer City/Public
Water Public
Structure Type Wood Siding
Schools
Elementary Schools Woodland
Middle Schools Santa Fe
High Schools Olathe North
School District Olathe
Others
Acceptable Financing Cash, Conventional, FHA, VA Loan
Listing Terms Cash, Conventional, FHA, VA Loan
Read Less
Want to know what your home might be worth? Contact us for a FREE valuation!

Our team is ready to help you sell your home for the highest possible price ASAP







