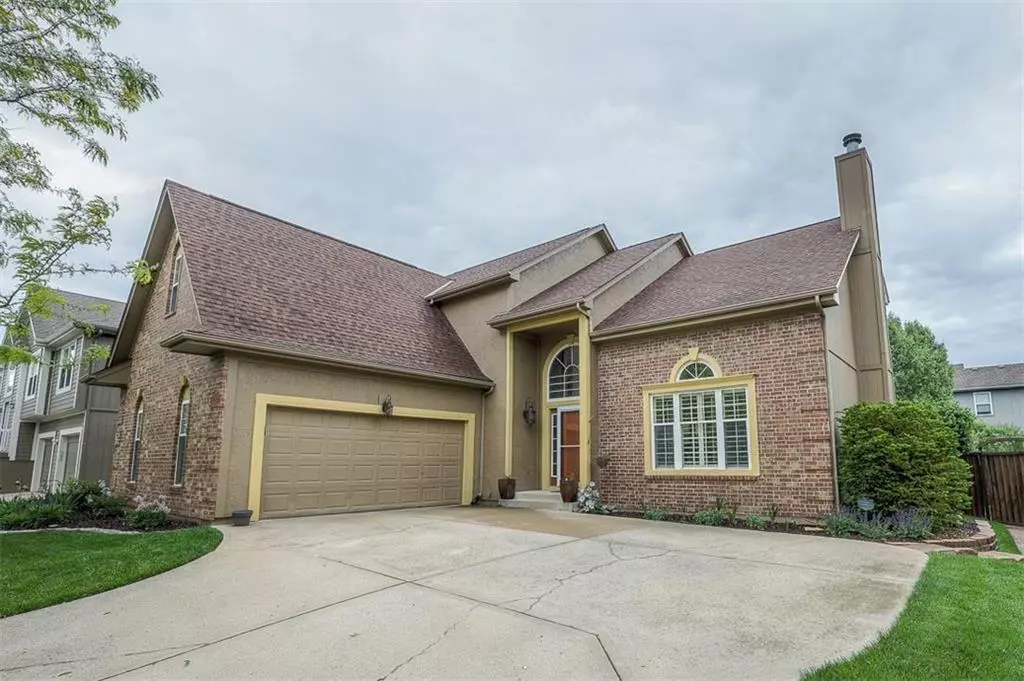$345,000
$345,000
For more information regarding the value of a property, please contact us for a free consultation.
18172 W 156th ST Olathe, KS 66062
3 Beds
4 Baths
3,048 SqFt
Key Details
Sold Price $345,000
Property Type Single Family Home
Sub Type Single Family Residence
Listing Status Sold
Purchase Type For Sale
Square Footage 3,048 sqft
Price per Sqft $113
Subdivision Walnut Creek
MLS Listing ID 2216604
Sold Date 06/26/20
Style Traditional
Bedrooms 3
Full Baths 3
Half Baths 1
HOA Fees $27/ann
Year Built 1996
Annual Tax Amount $4,308
Lot Size 8,712 Sqft
Acres 0.2
Property Description
Pride in Ownership shows. Move in ready one owner home! Beautiful brick front, manicured lawn, Custom Hardwoods, Updated kitchen & 2 Bathrooms. All appliances stay in Kitchen. 3.5 Baths,Wide open floor plan with Vaulted Ceilings. In ground pool. Spend your summer entertaining and playing water volleyball! Large bedrooms with walk in closets. Bonus Room upstairs could be 4th Bedroom, Office, Workout Room, etc. New Int. & Ext. Paint, Newly Stained Porch, and Wood Fence. Some Pool equip.Can Buy Pool Deck Furniture. New 95% High Effic. HVAC 2016, WH in 2017. New Roof 2011.
Awesome Screened In Porch w/ New Screens. Incredible In Ground Pool. Public Pools may be Closed this Summer. 24 Mo. to build New Pool." Here is your Summer Oasis for Water Volleyball, 4th of July Parties, BBQ'S, Let the Good times Roll!!!
Location
State KS
County Johnson
Rooms
Other Rooms Great Room
Basement true
Interior
Interior Features All Window Cover, Ceiling Fan(s), Vaulted Ceiling, Walk-In Closet(s), Whirlpool Tub
Heating Forced Air
Cooling Electric
Flooring Carpet, Wood
Fireplaces Number 1
Fireplaces Type Family Room
Fireplace Y
Appliance Dishwasher, Disposal, Microwave, Built-In Electric Oven
Laundry Lower Level
Exterior
Garage true
Garage Spaces 2.0
Fence Wood
Pool Inground
Roof Type Composition
Building
Lot Description Cul-De-Sac, Treed
Entry Level 2 Stories
Sewer City/Public
Water Public
Structure Type Brick & Frame
Schools
Elementary Schools Sunnyside
Middle Schools Chisholm Trail
High Schools Olathe South
School District Olathe
Others
Acceptable Financing Cash, Conventional, FHA, VA Loan
Listing Terms Cash, Conventional, FHA, VA Loan
Read Less
Want to know what your home might be worth? Contact us for a FREE valuation!

Our team is ready to help you sell your home for the highest possible price ASAP







