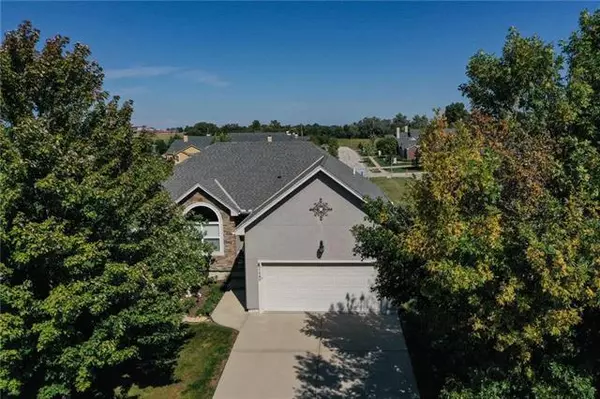$289,400
$289,400
For more information regarding the value of a property, please contact us for a free consultation.
21580 W 121st ST Olathe, KS 66061
4 Beds
3 Baths
2,886 SqFt
Key Details
Sold Price $289,400
Property Type Single Family Home
Sub Type Single Family Residence
Listing Status Sold
Purchase Type For Sale
Square Footage 2,886 sqft
Price per Sqft $100
Subdivision Grayson Place
MLS Listing ID 2190308
Sold Date 12/06/19
Bedrooms 4
Full Baths 3
HOA Fees $33/ann
Year Built 2006
Lot Size 8,125 Sqft
Acres 0.18652433
Property Description
Rare Ranch style home in a Premier Location - This is not your cookie cutter subdivision. Convenient Highway access and close proximity to schools. This lightly lived in ranch walks out to a wonderful fenced back yard. In-Ground Sprinkler System. Enjoy your spacious kitchen while entertaining family in your open living room. Master and two other bedrooms on main level. Finished family room in basement, full bath, room that walks out to yard, and two unfinished areas to finish/storage. NOTE: Home property line actually extends about 8-10 ft beyond the fence. Please view note document in Supplements.
Seller will have estate sale 11/14, 11/15, & 11/16, but showings will be allowed during that time.
Location
State KS
County Johnson
Rooms
Basement true
Interior
Interior Features Ceiling Fan(s), Pantry, Stained Cabinets, Walk-In Closet(s)
Heating Electric, Heat Pump
Cooling Electric
Flooring Wood
Fireplaces Number 1
Fireplaces Type Gas, Living Room
Fireplace Y
Appliance Dishwasher, Disposal, Microwave, Free-Standing Electric Oven, Water Softener
Laundry Main Level, Off The Kitchen
Exterior
Exterior Feature Sat Dish Allowed
Garage true
Garage Spaces 2.0
Fence Wood
Amenities Available Clubhouse, Play Area, Pool
Roof Type Composition
Building
Lot Description Sprinkler-In Ground
Entry Level Ranch
Sewer City/Public
Water Public
Structure Type Stone Veneer, Vinyl Siding
Schools
Elementary Schools Millbrooke
Middle Schools Summit Trail
High Schools Olathe Northwest
School District Olathe
Others
Acceptable Financing Cash, Conventional, FHA, VA Loan
Listing Terms Cash, Conventional, FHA, VA Loan
Read Less
Want to know what your home might be worth? Contact us for a FREE valuation!

Our team is ready to help you sell your home for the highest possible price ASAP







