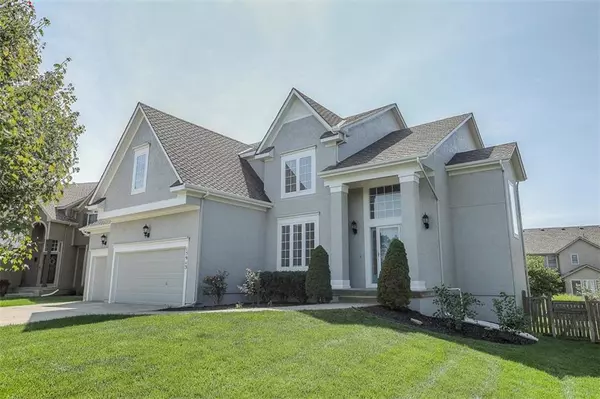$400,000
$400,000
For more information regarding the value of a property, please contact us for a free consultation.
15913 W 161st CT Olathe, KS 66062
5 Beds
5 Baths
4,357 SqFt
Key Details
Sold Price $400,000
Property Type Single Family Home
Sub Type Single Family Residence
Listing Status Sold
Purchase Type For Sale
Square Footage 4,357 sqft
Price per Sqft $91
Subdivision Arbor Creek/The Estates
MLS Listing ID 2188244
Sold Date 10/18/19
Style Traditional
Bedrooms 5
Full Baths 4
Half Baths 1
HOA Fees $33/ann
Year Built 2003
Annual Tax Amount $5,559
Lot Size 10,504 Sqft
Acres 0.24113865
Property Description
Updated Perfection! ALL NEW Carpet! REFINISHED HARDWOODS! FRESH INT & EXT PAINT! Arbor Creek 2 story nestled on Cul-De-Sac /fenced lot! Steps to Arbor Creek Elementary & close to neighborhood pool & trails! Large cook's kitchen w/tons of cabinets & butler's pantry! Plenty of room to gather with all of your family and friends for pizza nt! Main floor office offers private, convenience! Each upstairs bedroom has private bath & walk in closet.Enormous Master closet-19X7 attached to laundry w/built ins/folding shelf. You need it? This 1 has it! Invite ALL of your family and friends!There is room for everyone in the 5 bedrooms, 4.1 baths, open and bright main level and even the huge finished LL.Work or play,you will have your space!Welcome Home!Room Sizes approximate. q footage per Johnson Co. Realist Tax Record.
Location
State KS
County Johnson
Rooms
Other Rooms Great Room, Office, Recreation Room, Workshop
Basement true
Interior
Interior Features Ceiling Fan(s), Pantry, Prt Window Cover, Vaulted Ceiling, Walk-In Closet(s)
Heating Natural Gas
Cooling Electric
Flooring Carpet, Wood
Fireplaces Number 1
Fireplaces Type Gas, Great Room
Fireplace Y
Appliance Dishwasher, Disposal, Humidifier, Microwave, Built-In Electric Oven
Laundry Laundry Room, Upper Level
Exterior
Exterior Feature Storm Doors
Garage true
Garage Spaces 3.0
Fence Wood
Amenities Available Play Area, Pool
Roof Type Composition
Building
Lot Description City Lot, Cul-De-Sac
Entry Level 2 Stories
Sewer City/Public
Water Public
Structure Type Frame, Stucco
Schools
Elementary Schools Arbor Creek
Middle Schools Chisholm Trail
High Schools Olathe South
School District Olathe
Others
Acceptable Financing Cash, Conventional, FHA, VA Loan
Listing Terms Cash, Conventional, FHA, VA Loan
Read Less
Want to know what your home might be worth? Contact us for a FREE valuation!

Our team is ready to help you sell your home for the highest possible price ASAP







