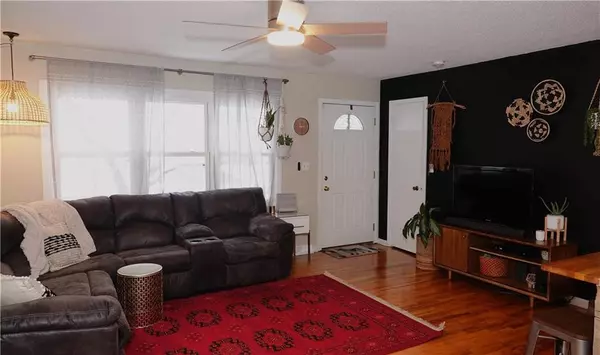$164,500
$164,500
For more information regarding the value of a property, please contact us for a free consultation.
1040 W FAIRWOOD LN Olathe, KS 66061
3 Beds
3 Baths
984 SqFt
Key Details
Sold Price $164,500
Property Type Single Family Home
Sub Type Single Family Residence
Listing Status Sold
Purchase Type For Sale
Square Footage 984 sqft
Price per Sqft $167
Subdivision Woodside
MLS Listing ID 2204638
Sold Date 02/25/20
Style Traditional
Bedrooms 3
Full Baths 2
Half Baths 1
Year Built 1966
Annual Tax Amount $2,143
Lot Size 10,025 Sqft
Acres 0.23014233
Property Description
So much to love in this special home! Maintenance-free vinyl siding, full hardwood floors, open floor plan, full basement, new HVAC, newer roof! Double-hung, triple-pane energy-efficient vinyl windows! Large brick fireplace and full french doors to the back yard. Tastefully decorated with an upscale feel. Huge back yard with a storage building. Located just around the corner from Fairview Elementary School. Wonderful, well-established neighborhood with towering shade trees. Hallway half-bath and master bath are connected by a pocket door - the bath/shower is in the master bath only. 2nd Full bathroom in the lower level still needs flooring and a tiny bit of sheetrock, but if fully functional. Not included in overall square footage.
Location
State KS
County Johnson
Rooms
Basement true
Interior
Interior Features Ceiling Fan(s)
Heating Forced Air, Natural Gas
Cooling Electric
Flooring Wood
Fireplaces Number 1
Fireplaces Type Gas Starter, Great Room, Wood Burning
Equipment Fireplace Screen
Fireplace Y
Appliance Dishwasher, Built-In Electric Oven, Stainless Steel Appliance(s)
Laundry Lower Level
Exterior
Exterior Feature Storm Doors
Garage true
Garage Spaces 2.0
Fence Metal
Roof Type Composition
Building
Lot Description City Lot, Treed
Entry Level Ranch
Sewer City/Public
Water Public
Structure Type Vinyl Siding
Schools
Elementary Schools Fairview
Middle Schools Prairie Trail
High Schools Olathe Northwest
School District Olathe
Others
Acceptable Financing Cash, Conventional, FHA, VA Loan
Listing Terms Cash, Conventional, FHA, VA Loan
Read Less
Want to know what your home might be worth? Contact us for a FREE valuation!

Our team is ready to help you sell your home for the highest possible price ASAP







