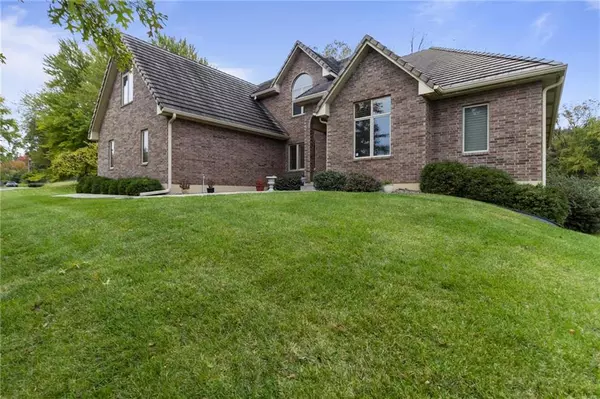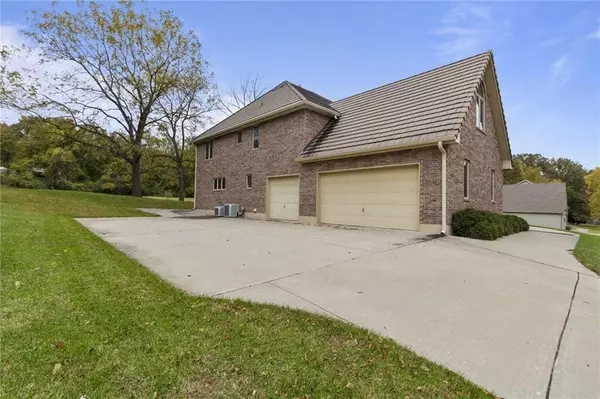$389,500
$389,500
For more information regarding the value of a property, please contact us for a free consultation.
3520 S Woodland CT Independence, MO 64052
4 Beds
5 Baths
6,654 SqFt
Key Details
Sold Price $389,500
Property Type Single Family Home
Sub Type Single Family Residence
Listing Status Sold
Purchase Type For Sale
Square Footage 6,654 sqft
Price per Sqft $58
Subdivision Oaktree Estates
MLS Listing ID 2195698
Sold Date 01/10/20
Style Traditional
Bedrooms 4
Full Baths 4
Half Baths 1
Year Built 2005
Annual Tax Amount $6,248
Lot Dimensions 116' x 203' irregular
Property Description
ALL BRICK CUSTOM 1.5 STORY HOME BACKS TO ACREAGE!! PRICED $35,000 BELOW 2017 APPRAISAL. This custom home was built on two lots/parcels on quiet culdesac with tile roof. Hearth room with see through fireplace, plantation shutters, island kitchen, walk in pantry, office and formal dining, spacious master, and walk in closets galore, finished lower level with wet bar, work out area, full bath, craft room, tile area for pool table, walk up basement, three bedrooms and two full baths upstairs with huge bonus room! Compare this home to new construction ...it is priced at $58.53 per sf with maintenance free exterior and tile roof. Garage measures 33 x 25, additional butler's pantry across from the walk in pantry. PRICED TO SELL!!
Location
State MO
County Jackson
Rooms
Other Rooms Den/Study, Entry, Fam Rm Main Level, Family Room, Great Room, Main Floor Master, Office, Recreation Room
Basement true
Interior
Interior Features Ceiling Fan(s), Custom Cabinets, Kitchen Island, Pantry, Vaulted Ceiling, Walk-In Closet(s), Wet Bar, Whirlpool Tub
Heating Forced Air
Cooling Electric, Heat Pump
Flooring Wood
Fireplaces Number 1
Fireplaces Type Gas, Great Room, Hearth Room, See Through
Fireplace Y
Appliance Dishwasher, Disposal, Microwave, Built-In Electric Oven, Free-Standing Electric Oven
Laundry Laundry Room, Main Level
Exterior
Parking Features true
Garage Spaces 3.0
Roof Type Tile
Building
Lot Description Adjoin Greenspace, City Lot, Cul-De-Sac, Sprinkler-In Ground, Treed
Entry Level 1.5 Stories
Sewer City/Public
Water Public
Structure Type Brick
Schools
Elementary Schools Fleetridge
Middle Schools Raytown
High Schools Raytown
School District Raytown
Others
Acceptable Financing Cash, Conventional, FHA, VA Loan
Listing Terms Cash, Conventional, FHA, VA Loan
Read Less
Want to know what your home might be worth? Contact us for a FREE valuation!

Our team is ready to help you sell your home for the highest possible price ASAP







