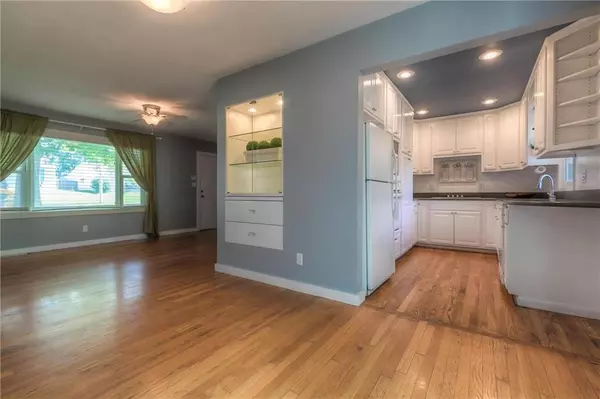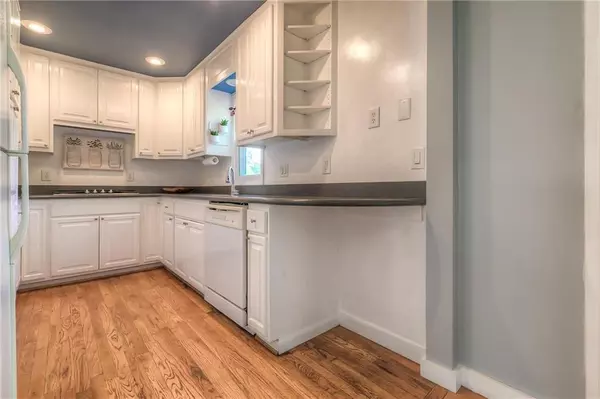$195,000
$195,000
For more information regarding the value of a property, please contact us for a free consultation.
9134 Western Hills DR Kansas City, MO 64114
3 Beds
3 Baths
2,064 SqFt
Key Details
Sold Price $195,000
Property Type Single Family Home
Sub Type Single Family Residence
Listing Status Sold
Purchase Type For Sale
Square Footage 2,064 sqft
Price per Sqft $94
Subdivision Western Hills
MLS Listing ID 2182092
Sold Date 09/06/19
Style Traditional
Bedrooms 3
Full Baths 2
Half Baths 1
HOA Fees $4/ann
Originating Board hmls
Year Built 1955
Annual Tax Amount $2,110
Lot Size 0.430 Acres
Acres 0.43
Property Description
Charming 3 bdrm home in Waldo with an unbelievable private back yard in a great neighborhood. Home features a wood burning fireplace in living room, a new gas stovetop with corian counters in kitchen plus bonus mud room or office. Huge finished BSMT with half bath, wet bar and 2yr old HVAC. Large deck overlooks fenced yard. Walking distance to Ward Parkway shops, restaurants and Trader Joe's. A must see!
Location
State MO
County Jackson
Rooms
Other Rooms Den/Study, Family Room, Main Floor BR, Main Floor Master, Recreation Room
Basement Concrete, Finished, Full, Sump Pump
Interior
Interior Features All Window Cover, Ceiling Fan(s), Pantry, Smart Thermostat, Wet Bar
Heating Forced Air
Cooling Electric
Flooring Wood
Fireplaces Number 1
Fireplaces Type Gas Starter, Living Room, Wood Burning
Fireplace Y
Appliance Cooktop, Dishwasher, Disposal, Dryer, Microwave, Refrigerator, Washer
Laundry In Basement
Exterior
Exterior Feature Firepit, Storm Doors
Garage true
Garage Spaces 1.0
Fence Partial
Roof Type Composition
Building
Lot Description Adjoin Greenspace, Treed
Entry Level Ranch
Sewer City/Public
Water Public
Structure Type Frame
Schools
Elementary Schools Boone
Middle Schools East
High Schools Center
School District Center
Others
Acceptable Financing Cash, Conventional, FHA, VA Loan
Listing Terms Cash, Conventional, FHA, VA Loan
Read Less
Want to know what your home might be worth? Contact us for a FREE valuation!

Our team is ready to help you sell your home for the highest possible price ASAP







