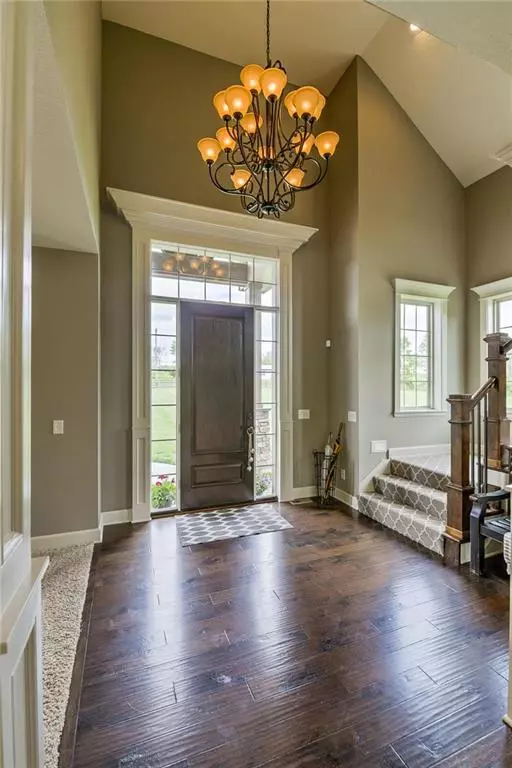$699,000
$699,000
For more information regarding the value of a property, please contact us for a free consultation.
27101 NE 144th ST Excelsior Springs, MO 64024
4 Beds
5 Baths
3,708 SqFt
Key Details
Sold Price $699,000
Property Type Single Family Home
Sub Type Single Family Residence
Listing Status Sold
Purchase Type For Sale
Square Footage 3,708 sqft
Price per Sqft $188
Subdivision Other
MLS Listing ID 2164641
Sold Date 12/02/19
Style Traditional
Bedrooms 4
Full Baths 3
Half Baths 2
Year Built 2012
Annual Tax Amount $3,955
Lot Size 20.000 Acres
Acres 20.0
Lot Dimensions 649x1361x649x1356
Property Description
Exquisite, Amazing, Outstanding, Beautiful, & Charming Are Just A Few Words To Explain The "True Quality" Of This Trendy 2 Story Offering 4 Bedrooms (W/ 5th Non Conforming In Basement Currently A Gym Rm) 3 Full Bath W/ 2 Half Baths & A 3 Car Front Entry Garage. Savvy Trends, Colors & Interior Finishes Throughout (TO MUCH TO LIST), Designer Quality Custom Kitchen W/ Huge Kitchen Island (Great For Entertaining) Open Floor Concept On First Floor W/ Amazing Natural Lighting & Peaceful Views, 2nd Floor Is A Family Design That Spoils The Head Of House Hold With A Lavish Master Suite & Master Bath (Master Closet Is A Room Of Its Own W/ Laundry Quarters In Master Bath) Exterior Offers Deck, Large Custom Paved Patio & Landscape, Heated & Cooled Pool Package, 40x60 Outbuilding (Heating W/ 1/2 Bath) On 20 AC
Location
State MO
County Clay
Rooms
Other Rooms Exercise Room, Family Room, Mud Room
Basement true
Interior
Interior Features Ceiling Fan(s), Custom Cabinets, Kitchen Island, Painted Cabinets, Smart Thermostat, Stained Cabinets, Walk-In Closet(s)
Heating Forced Air, Propane
Cooling Electric, Zoned
Flooring Carpet, Wood
Fireplace N
Appliance Cooktop, Dishwasher, Disposal, Exhaust Hood, Microwave, Built-In Oven, Stainless Steel Appliance(s)
Laundry Laundry Closet, Upper Level
Exterior
Exterior Feature Firepit
Garage true
Garage Spaces 3.0
Fence Wood
Pool Inground
Roof Type Composition
Building
Lot Description Acreage, Treed
Entry Level 2 Stories
Sewer City/Public
Water Rural
Structure Type Stone Veneer, Stucco
Schools
Elementary Schools Westview
Middle Schools Excelsior Springs
High Schools Excelsior
School District Excelsior Springs 40
Others
Acceptable Financing Cash, Conventional
Listing Terms Cash, Conventional
Read Less
Want to know what your home might be worth? Contact us for a FREE valuation!

Our team is ready to help you sell your home for the highest possible price ASAP







