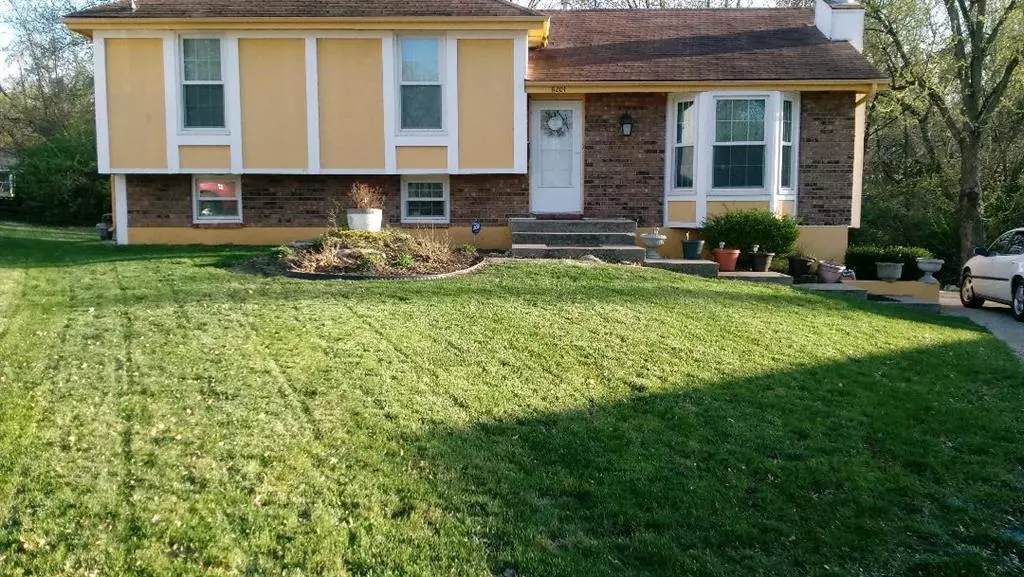$128,500
$128,500
For more information regarding the value of a property, please contact us for a free consultation.
6201 E 110th TER Kansas City, MO 64134
3 Beds
2 Baths
2,174 SqFt
Key Details
Sold Price $128,500
Property Type Single Family Home
Sub Type Single Family Residence
Listing Status Sold
Purchase Type For Sale
Square Footage 2,174 sqft
Price per Sqft $59
Subdivision Stratford Estates
MLS Listing ID 2162299
Sold Date 07/30/19
Style Contemporary
Bedrooms 3
Full Baths 2
HOA Fees $4/ann
Year Built 1975
Annual Tax Amount $1,910
Property Description
Wow! Captivativing eloquence heart of home! Inviting liv rm w/firplce and bay windows! "Chefs" kit w/ formica laminate top on island w/ chairs, stainless steel appliances, new pantry and new faucet! According to owner - 2016 kit, bath , liv rms lighting fixtures and 3 new ceiling fans! 2015 ceramic tile around tub/flooring! 2012 furnace rebuilt, 2013 water heater and 2018 new Anderson windows, installed central air! "Come on Buy" and view this amazing features over 2,000 sq ftg waiting just 4 u! SEE YA REAL SOON! PROPERTY BEING SOLD IN "AS-IS" CONDITION!INSPECTIONS ARE WELCOME!
Location
State MO
County Jackson
Rooms
Other Rooms Den/Study, Fam Rm Gar Level, Formal Living Room, Main Floor BR, Main Floor Master
Basement true
Interior
Interior Features Ceiling Fan(s), Custom Cabinets, Kitchen Island, Painted Cabinets, Pantry, Stained Cabinets
Heating Forced Air, Natural Gas
Cooling Electric
Flooring Carpet
Fireplaces Number 1
Fireplaces Type Living Room, Wood Burning
Fireplace Y
Appliance Disposal, Dryer, Exhaust Hood, Microwave, Refrigerator, Free-Standing Electric Oven, Washer
Laundry Lower Level
Exterior
Garage true
Garage Spaces 2.0
Roof Type Composition
Building
Lot Description City Lot, Cul-De-Sac
Entry Level Side/Side Split
Sewer City/Public
Water Public
Structure Type Board/Batten, Brick Veneer
Schools
School District Hickman Mills
Others
Acceptable Financing Cash, Conventional, FHA, VA Loan
Listing Terms Cash, Conventional, FHA, VA Loan
Read Less
Want to know what your home might be worth? Contact us for a FREE valuation!

Our team is ready to help you sell your home for the highest possible price ASAP







