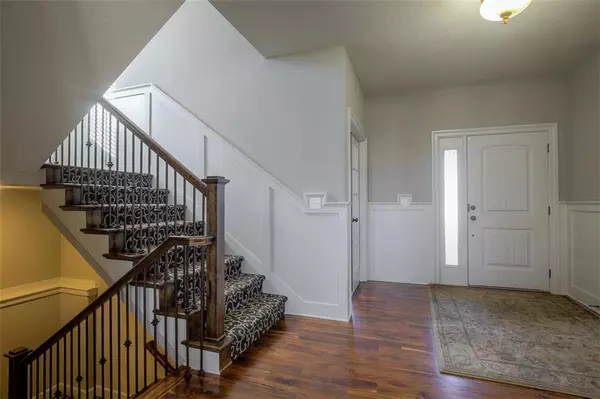$459,000
$459,000
For more information regarding the value of a property, please contact us for a free consultation.
16319 S RYCKERT ST Olathe, KS 66062
4 Beds
4 Baths
3,160 SqFt
Key Details
Sold Price $459,000
Property Type Single Family Home
Sub Type Single Family Residence
Listing Status Sold
Purchase Type For Sale
Square Footage 3,160 sqft
Price per Sqft $145
Subdivision Stonebridge Trails
MLS Listing ID 2174252
Sold Date 08/09/19
Style Traditional
Bedrooms 4
Full Baths 3
Half Baths 1
HOA Fees $50/ann
Year Built 2015
Annual Tax Amount $6,652
Lot Size 0.294 Acres
Acres 0.29403123
Property Description
WHY BUY NEW? IMMACULATE BUILDERS OWN HOME! SELLER PAYS BUYERS CLOSING COSTS UP TO $3000 + SELLER PAYS FOR HOME WARRANTY!Top Quality materials & over 3100 sq ft! Solid Cherry Cabinetry thru out w/custom self closures! Natural Black Walnut hardwood floors! 9' long kit island, beverage fridge, HUGE pantry, LG top of the line STAINLESS appliances! Great Rm boasts a 30" fireplace, stone faced. Entry wainscot paneled foyer & staircase! Wide staircase! 92% efficient American Standard Htg/AC. So so many quality upgrades! Premium DEEP garage. This is not your typical Stonebridge 2 story! High end finishes and upgrades! Stonebridge has 4 pools, 2 Clubhouses & more! Walk to award winning Elem School and BRAND NEW Middles School opens July 2019!
SHOW and SELL this home!
Location
State KS
County Johnson
Rooms
Other Rooms Breakfast Room, Great Room
Basement true
Interior
Interior Features Custom Cabinets, Kitchen Island, Pantry, Stained Cabinets, Vaulted Ceiling, Walk-In Closet(s)
Heating Natural Gas
Cooling Electric
Flooring Carpet
Fireplaces Number 1
Fireplaces Type Gas, Great Room
Fireplace Y
Laundry Bedroom Level
Exterior
Garage true
Garage Spaces 3.0
Amenities Available Clubhouse, Party Room, Play Area, Pool, Trail(s)
Roof Type Composition
Building
Lot Description Sprinkler-In Ground
Entry Level 2 Stories
Sewer City/Public
Water Public
Structure Type Stone Trim, Stucco & Frame
Schools
Elementary Schools Prairie Creek
Middle Schools Woodland Spring
High Schools Spring Hill
School District Spring Hill
Others
Acceptable Financing Cash, Contract for Deed
Listing Terms Cash, Contract for Deed
Read Less
Want to know what your home might be worth? Contact us for a FREE valuation!

Our team is ready to help you sell your home for the highest possible price ASAP







